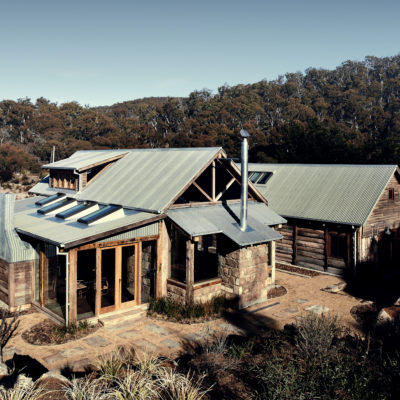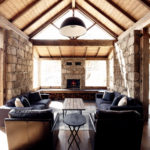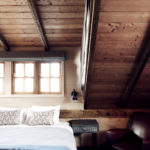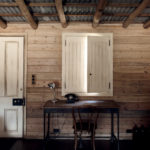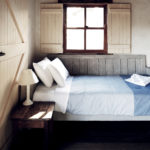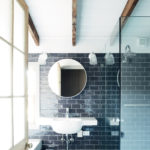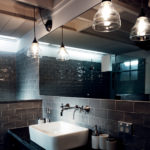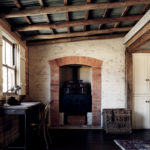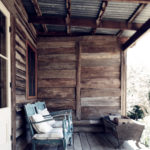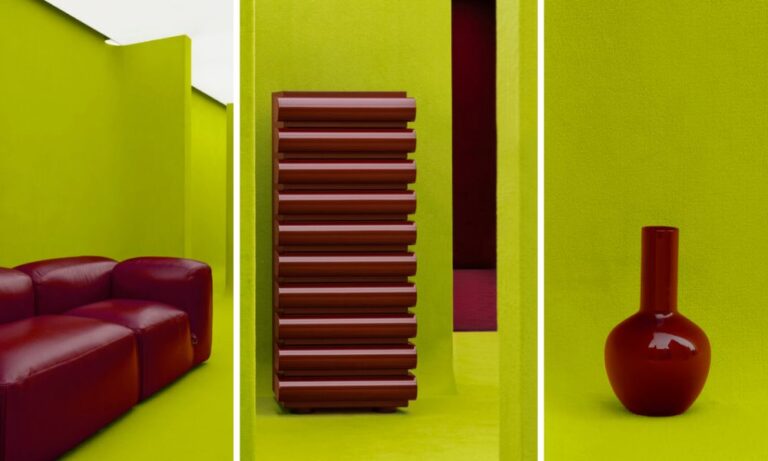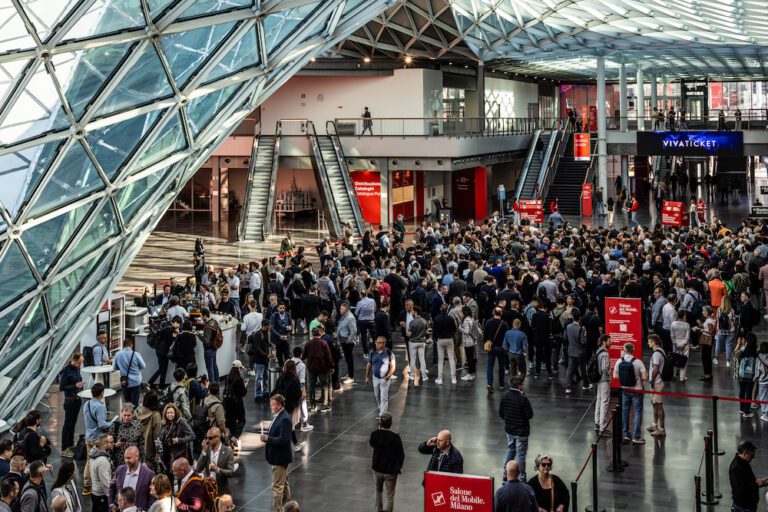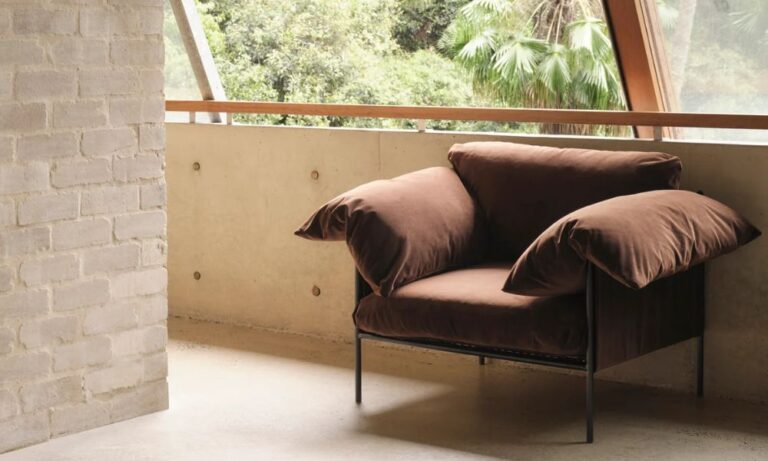Built in 2010, Pender’s Barn combines traditional design elements and reclaimed materials with modern-day comforts. Located in the Crackenback Valley, New South Wales, this rustic home is both charming and comfortable.
The open living area is perfect for warming up on a cold winter’s day. Featuring stone walls, beautiful timber floors, a fireplace that commands attention, and large glass panels and windows that overlook the landscaped gardens, visitors instantly feel relaxed and at home.
For colour inspiration, owner Sonja Schatzle just looks out the window, “I take reference from anything in the environment from tree trunks to alpine grasses.” When sourcing her paint she ensures she likes “their colour selection and environmental considerations.”
View this beautiful home in the gallery below.
Photography by Michael Sinclair.


