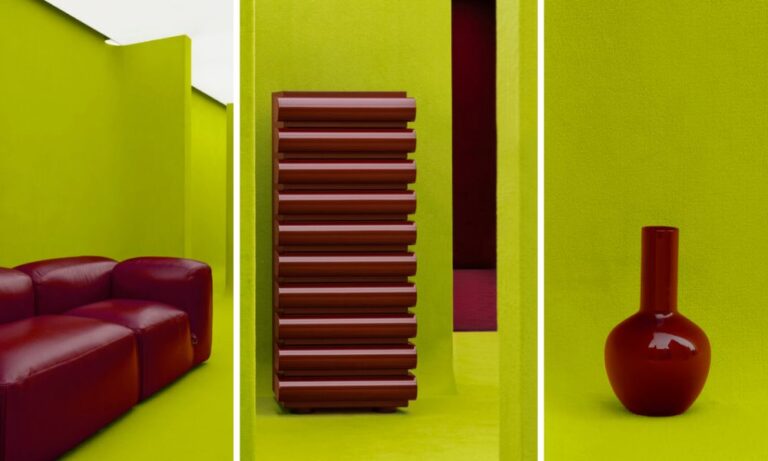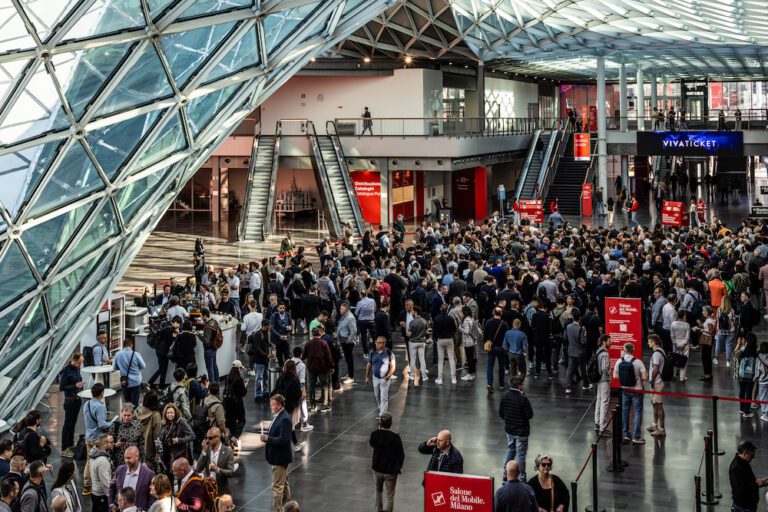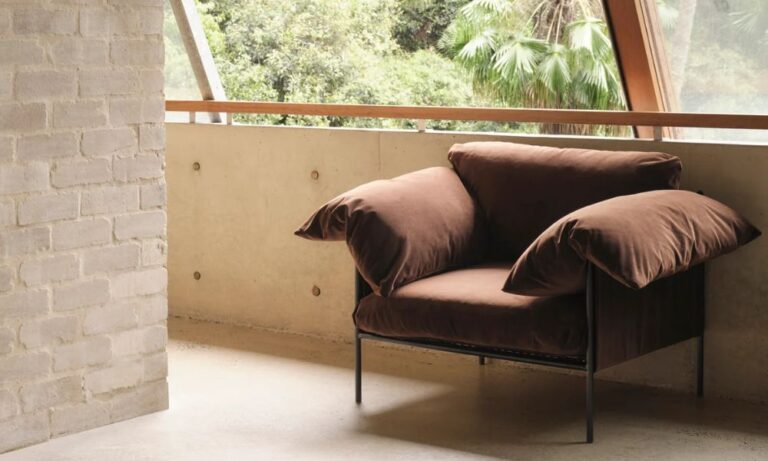New life is breathed into this spectacular Bauhaus villa dating from 1936, a perfect example of modernist architecture updated for modern living.
Photography by Jan Verlinde
The Antwerp region in Belgium is rich with architectural jewels from the interwar period. This period – which spans the 1920s and 1930s – saw the rise of modernist architecture, which embraced minimalism along with generous use of glass, steel and reinforced concrete.
Part of this trend was the Bauhaus movement which began in 1919 when Walter Gropius founded a school with a vision of bridging the gap between art and industry. Gropius believed that architecture and design should reflect this new period in history and adapt to the era of the machine, focussing on economic sensibility and simplicity. “Bauhaus” is an inversion of the German term “hausbau”, which means “building house” or house construction.
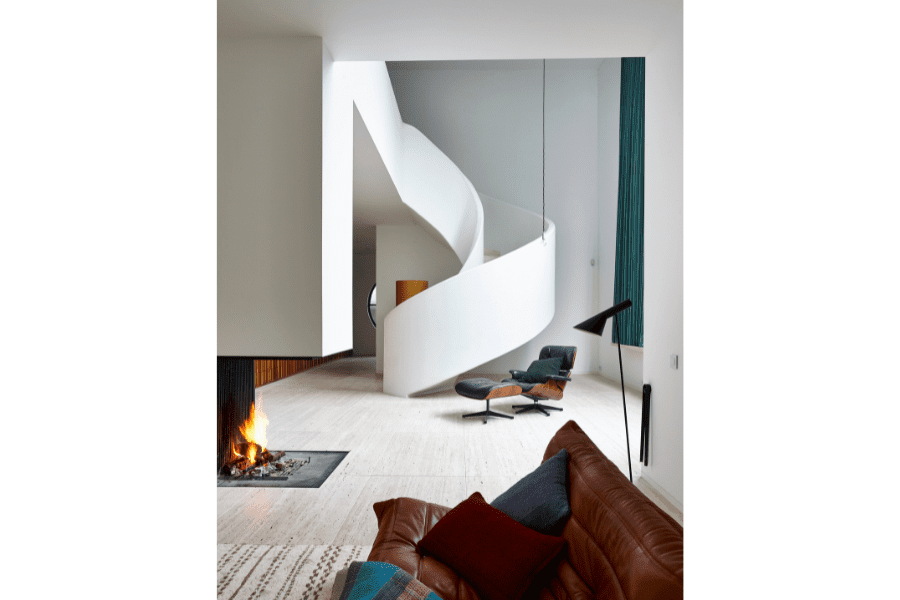
When architect Nachman Kaplansky left Tel Aviv in 1925 to begin a new life in Antwerp, the port city was completely enveloped in the Roaring Twenties. The avant-garde scene was alive and kicking, and many artists and architects met in Antwerp, including Ossip Zadkine and Le Corbusier, who also built a modern home there.
Many of the architects loved modern lines, using flat roofs, angular structures without decorations, and wide windows. Those design elements also appealed to Kaplansky, and he employed them for this house, which was finished in 1936.
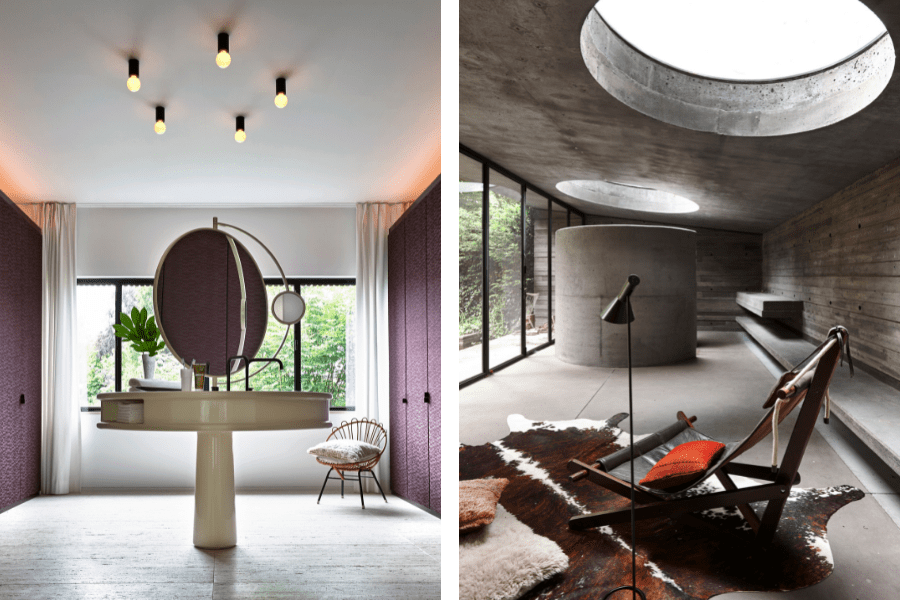
Located just outside Antwerp, the country home was recently restored by famous Antwerp-based bureau B-architecten and in cooperation with interior designer, Olga Pérez. “The villa was rebuilt twice,” they explain. “The first time in the 1950s when it was extended with a third of the floor space. That expansion worked quite well with the original plan. But with the second modification, in the 1970s, the property was given a facelift which was less stylish and it lost its modernist character.”
In this type of assignment as an architect you can choose one of several directions. Architect Dirk Engelen explains: “A renovated property can be replaced by a new creation. But in this case the presence of architect Kaplansky felt too strong. We realised immediately that we had to go back to the original creation by Kaplansky. We have created an extraordinary project and brought the property in a contemporary way back to the 1930s style. In terms of form and finish the house connects with the pre-war style, but in the interior, we made a totally different house full of contemporary inspiration.”
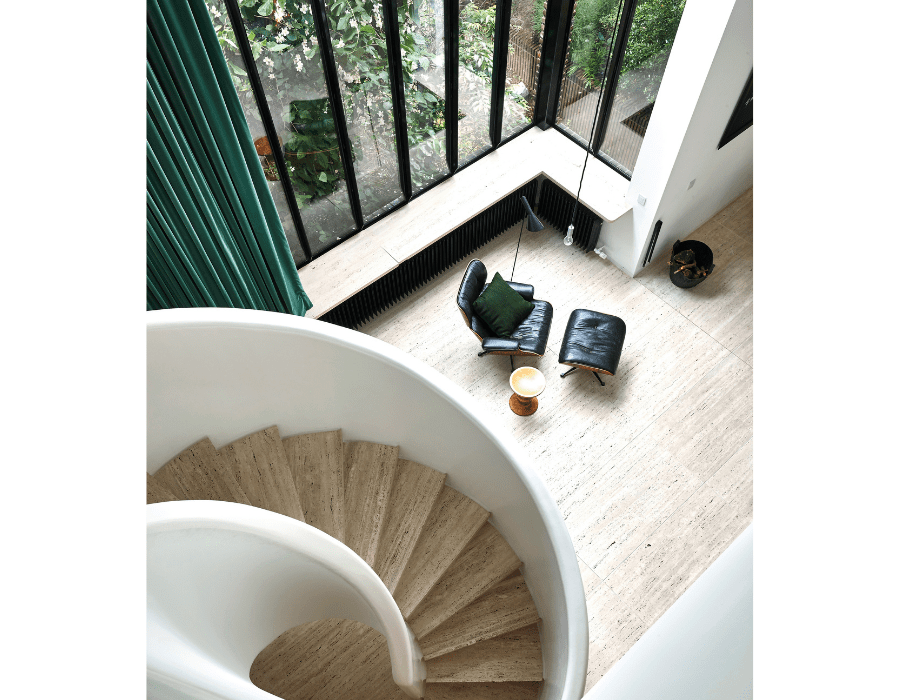
The layout changed entirely. “Inside we opened the house and integrated the entrance hall into the living room. This way, the concrete staircase with its typical modernist silhouette became central and dominates the open living space.” The interior is fairly plain, but the sculptural volumes make it extraordinarily powerful and pure. The many windows make the garden strongly present and the concrete stairs dominate the open living space.
The use of materials and exquisite furniture is also highly elegant and sophisticated, incorporating beautiful terrazzo, cabinets made from American walnut, and travertine floors. Even the typical metal Bauhaus windows were incorporated in the design. These materials, also very popular in the 1930s, were chosen to respect the history of the villa.
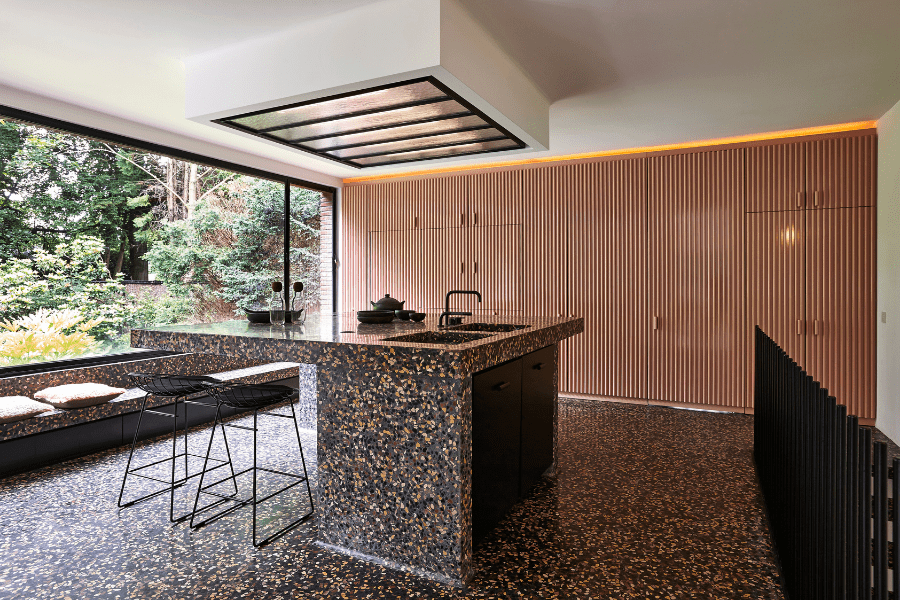
The modern terrazzo kitchen is a contemporary design that brings nature indoors. lt is a lovely example of the revival of customised craftsmanship and artisanal beauty in present-day design. The interior is entirely appropriate to the current time, furnished with gorgeous vintage furniture from the 1950s, including a lounge chair by Harry Bertoia. ln this interior, we also sense the silent comeback of delicate minimalism enhanced with playful detail.
The residence is in a green, forested environment and its original garden was designed by landscaper René Latinne, one of Belgium’s most prominent landscape architects during the interwar period. Garden architects Bart Haverkamp and Pieter Croes breathed new life into the outdoor space.
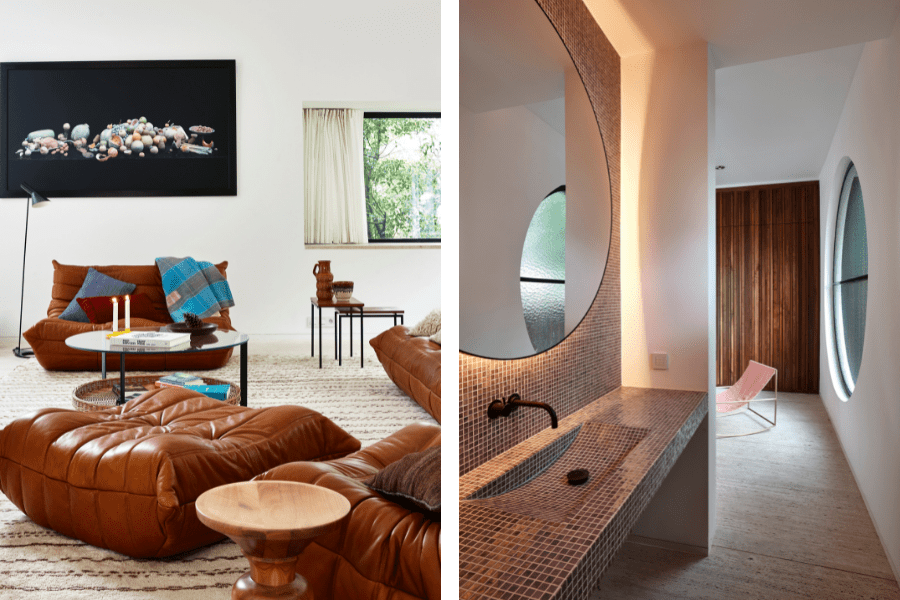
The relatively wild garden plays an important role in the home’s transformation, engaging in a subtle dialogue with the pure lines of the architecture. B-architecten also designed a pavilion in the back, off the garden. “That is one hundred percent modern,” Dirk Engelen explains.
“It is surrounded by nature and looking at the house. It is a small concrete temple intended as a resting place, guesthouse or yoga room.” Equipped with glass domes and a fireplace, the pavilion corresponds to the brutalist style that B-architecten like to use, a style that perfectly suits this property.


