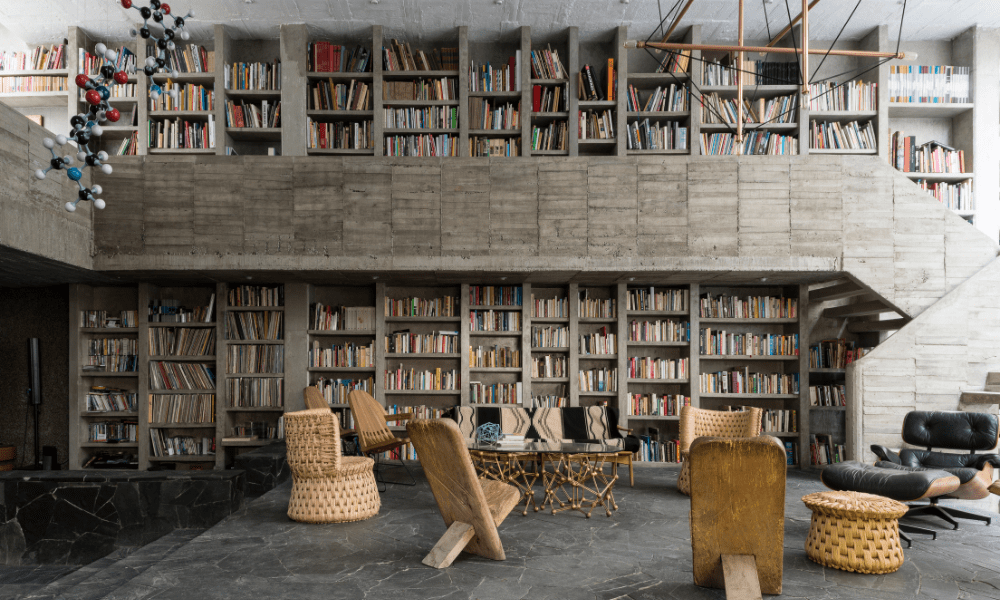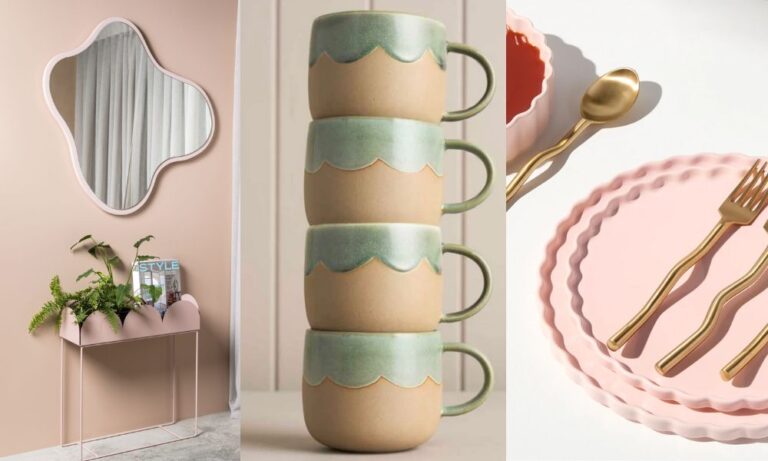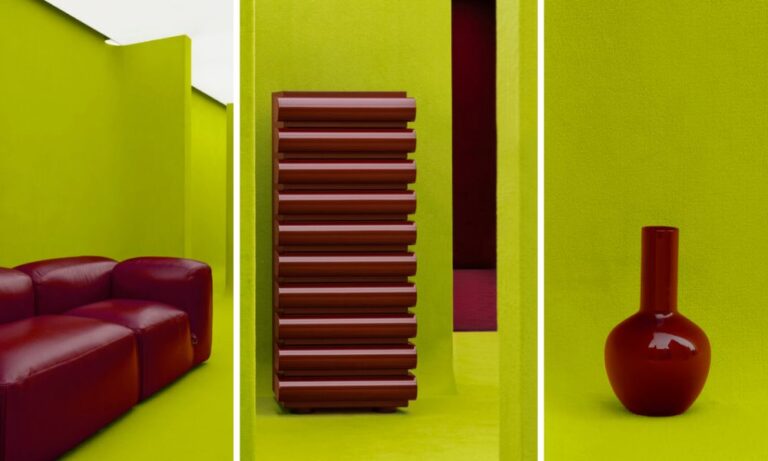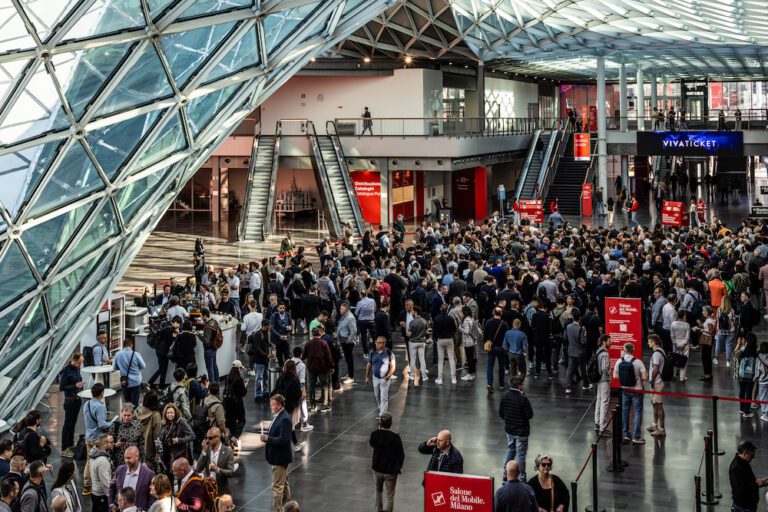Carla Fernández is super busy. She has been asked to be part of the Fashion in Motion project, a series of live fashion shows at the Victoria and Albert Museum in London. She is both happy and nervous, aware this is an opportunity to show her work to an international and cultivated audience. Also, she has recently been awarded the Design Miami/Design Visionary Award, together with her husband, Mexican artist and architect Pedro Reyes.

“We are living some crazy days, but I’m happy,” she tells us, her voice spreading happiness. The brutalist and big house where Carla and Pedro live is a statement building, very representative of their artistic and cultural vision.
Located in Coyoacán, the vibrant district in Mexico City where Frida Kahlo used to live, their house looks like a sturdy concrete oasis, a place to live and create at the same time. As Carla explains, “It took me about three years before I found this building. It was made in 1985, so it has some ’80s vibes, but Pedro rebuilt it, creating a space that fully reflects his idea of architecture. Today it acts as the perfect family home and atelier. The atmosphere is cosy and lively at the same time, with our doors always open to Pedro’s collaborators and our friends and family.”
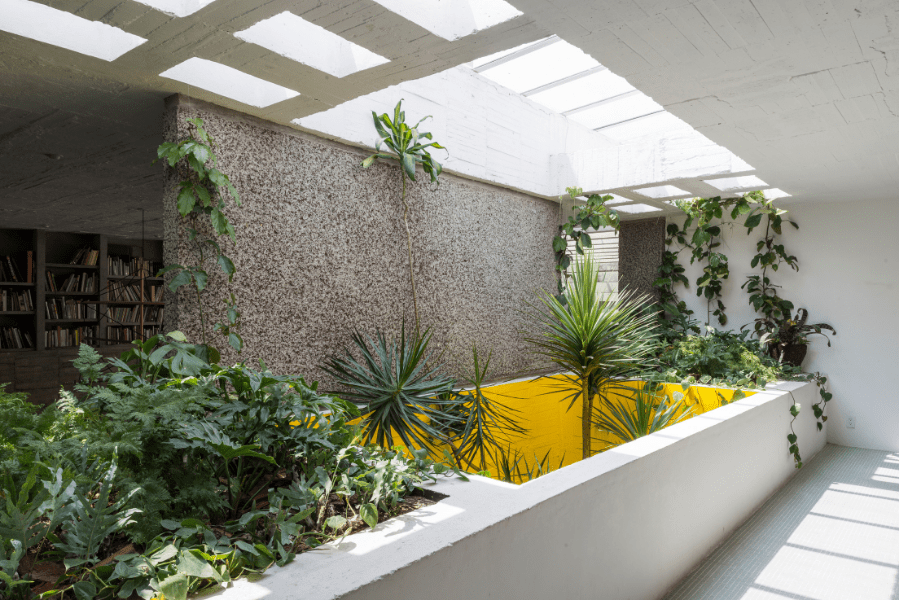
Much of the charm of this location is due to the neighborhood, which is very distinctive and full of life. Carla is enthusiastic about it: “It is protected by a law, which basically prohibits the construction of tall skyscrapers, preserving the original features and maintaining the residential side of the neighborhood. There are lots of churches here and so many parties and neighborhood events.”
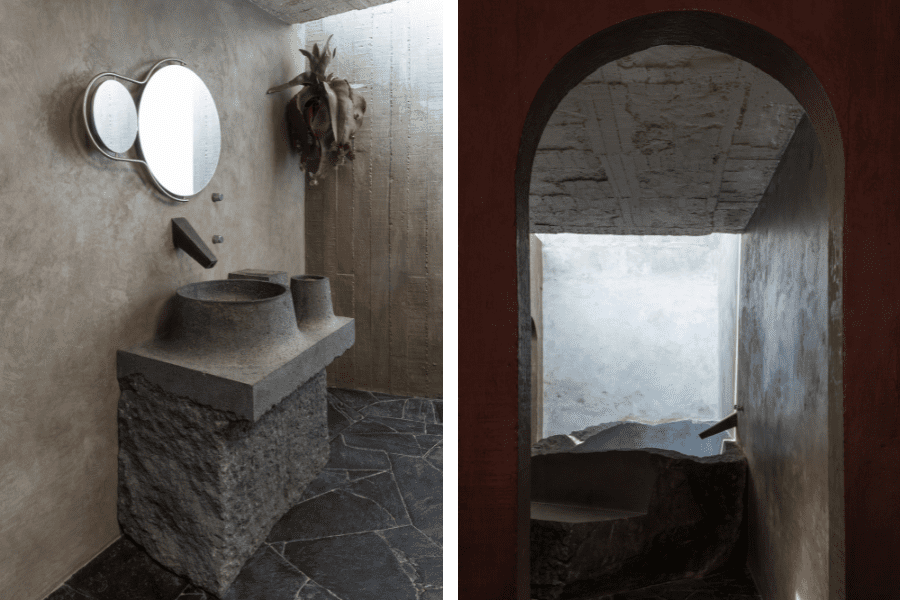
The house itself has a strong presence. The inspiration is visibly brutal and modernist, but in a way it looks also very traditional, especially when you realise how many materials, textiles and handicrafts are on display, contrasting the brutalist scenography. “What I like the most about the house is the fact that all the spaces are being used, each and every single day. By me, Pedro, the kids, our visitors … It is a place much lived, not at all a showroom kind of house.”

Indeed there are many valuable pieces, in terms of handmade furniture (the hammered concrete floor, too, is handmade). “Me and Pedro have hectic schedules, so we were always lacking time to think about the furniture. Most of it was designed and made by my husband: chairs, lamps, night tables … We need something, he will design it!”
Concrete is the main element, visible in every corner of the house. To break the routine, there are also unexpected coloured details – hints of magenta and yellow. A large bookcase made of slabs of concrete dominates the primary living area, a double-height lounge littered with sculpture and mismatched furniture placed on a raised platform.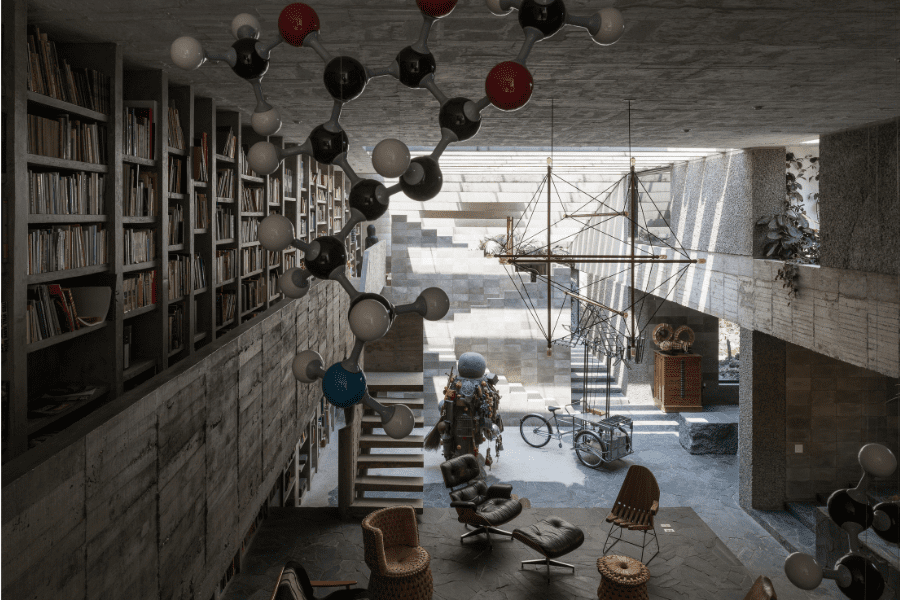
The sleeping area with its three bedrooms is located on the upper floor, in a clear detachment between the living and resting areas. In the main bathroom, a bathtub is revealed out of the stone to resemble a rock pool and set under a shaft of light, while the sink is moulded into a form resembling turned pottery.
As for the rest, this is a home studio, happily shared by colleagues, co-workers and artisans, in an atmosphere of casual creativity and free thoughts.
Photography by Nin Solis


