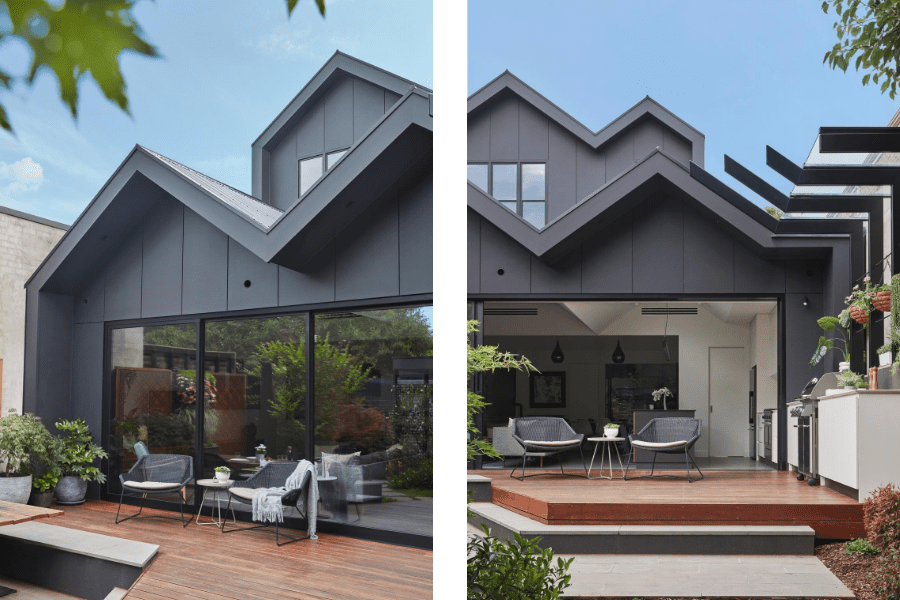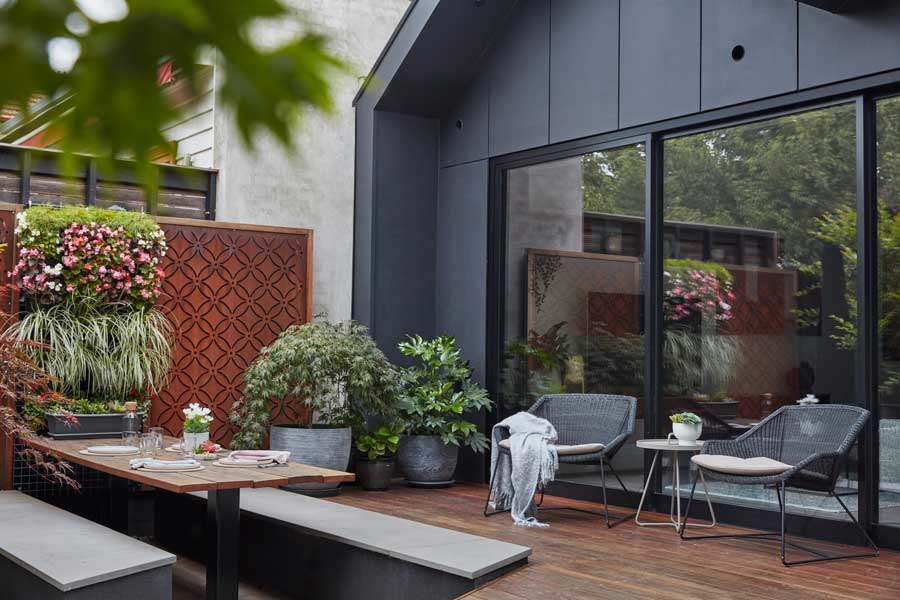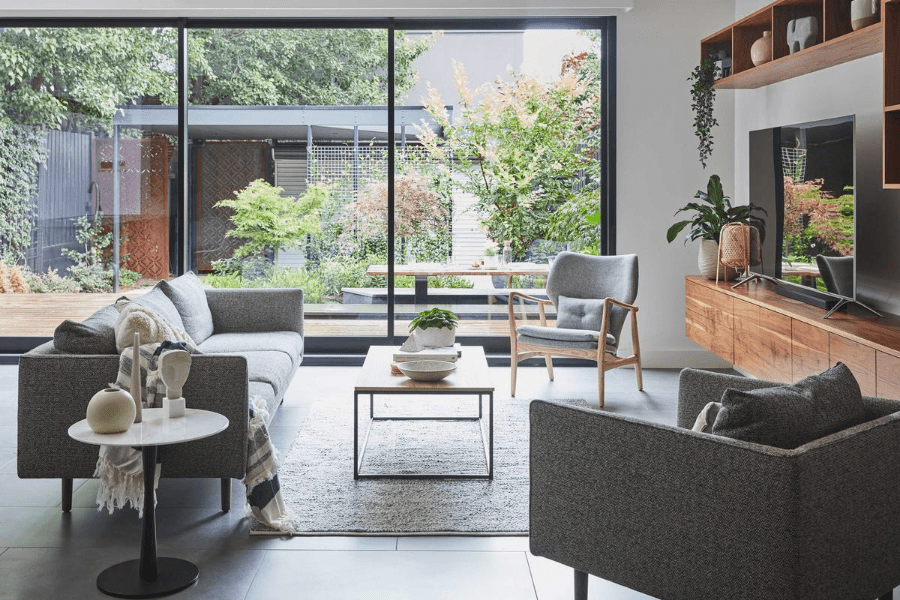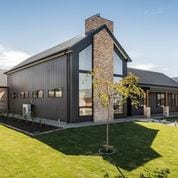Scandi Barn style is about simplicity, shape and refined palettes.
Our love of simple modern design has seen the Scandi Barn style become a firm favourite in contemporary design. This style is about simplicity, shape and refined palettes. The interiors reflect the aesthetic through corresponding colours and materials while accommodating modern lifestyles.
Architect and James Hardie Ambassador Joe Snell describes how The Kew House, an Edwardian period property in Victoria, incorporates 3 design features of the Scandi Barn style, as designed by Rebecca Naughtin.
1. Pitched Gable Roof

The diagrammatic house shape is a must for any Scandi Barn. This is achieved with a steeply pitched roof that slopes downwards at an angle of 35 to 45 degrees, creating a gable below. Born out of necessity, this feature was first designed to help homes shed snowfall in Scandinavian winters.
On The Kew House, the pitched gable roofline is extended out beyond the wall line to create a hooded affect. However, unlike a traditional eave, this protrusion is continued along the wall line, creating the diagrammatic house outline that’s essential to the style.
2. Cladding

Exterior cladding is key to the Scandi Barn style. Traditional barn style facades are distinctive for the provincial craftsmanship of timber lines and mixed panelling. For the Modern Scandi Barn, it’s essential to add to the overarching diagrammatic shape, not distract from it, so the right wall finish is a must.
Too much detail and the home will look cluttered, while too little will leave the home looking plain. Updating an exterior with large panel cladding will immediately strike the right balance. Vertical profiles, such as James Hardie’s Axon cladding offer a pared back reference to barn siding by mimicking the fine detailing of vertical joint timber, but has geometric lines and a smooth finish that allude to pared-down Nordic simplicity.
A balance between The Kew House’s heritage and the new Scandi Barn style was created with James Hardie’s Matrix Panels. This cladding harmonised with the façades original antique materials, but scaled back the detail due to its minimal joints, while allowing for a simple dark grey finish to create impact.
3. Indoor x outdoor

Scandi Barn inspired interiors refine the rustic look while incorporating our love for indoor-outdoor lifestyles. The basis of this style is organic textures and clean traditionalism anchored in practicality, with a deep connection to its natural surroundings. The modern interpretation takes the comfortable, relaxed barn style and focuses on creating fusion between indoors and outdoors to make the design feel effortless.
Interior spaces are created for open plan, connected living with light-filled spaces. The modern Scandi Barn interiors are defined by the steeply pitched gable roof as they create high vaulted ceilings. Infuse interiors with v-groove wall panelling, such as James Hardie’s HardieGroove, which perfectly captures the timber look with vertical joint panels, grooved ridging, and modern geometric lines.
To create a consistent look, use colours such as bright whites, warm wood tones, and dark accents, such as grey and charcoal. The Kew House completed its exterior Matrix boards, which are pre-primed and ready to paint, with Dulux Black Caviar on the front façade and accents of this were carried into the living space to create continuity.




