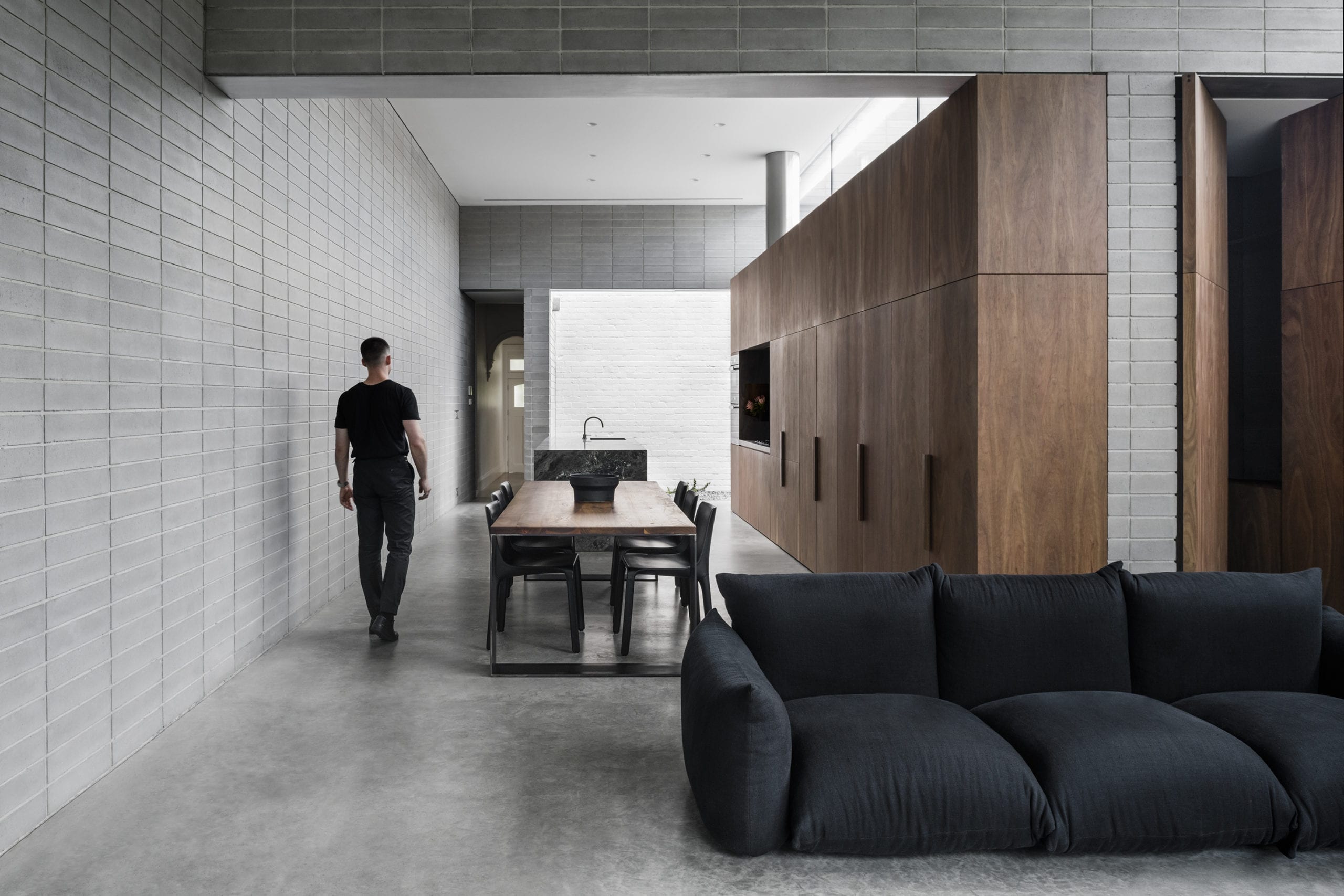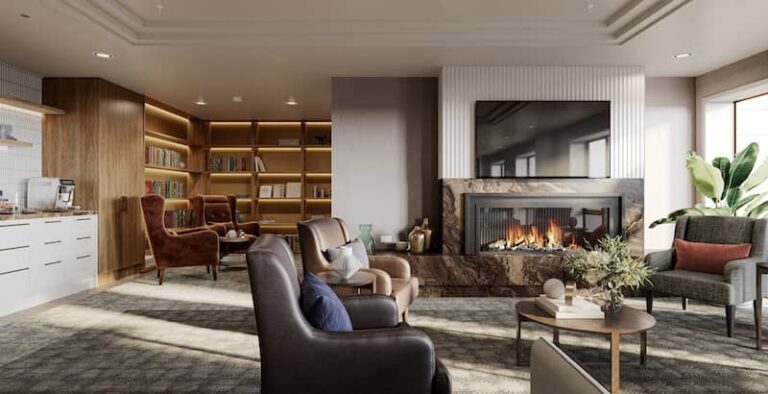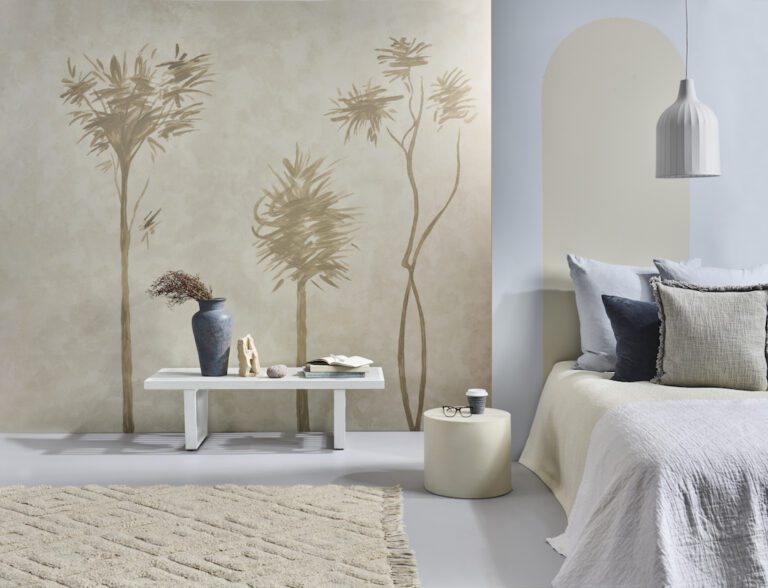With views onto a central courtyard, lots of natural light, raw materials and a minimalist feel, this stunning home is a lesson in the beauty of Japanese design.
Clean spaces, plenty of concrete and timber, and a new extension. This was how Gilad Ritz and Jean-Paul Ghougassian, co-directors of Ritz & Ghougassian, breathed new life into an old Federation-style cottage on Highbury Grove – a leafy green street in the Melbourne suburb of Prahran. Tasked with adding an extension behind the property’s heritage street frontage – while retaining an appropriate relationship with a public laneway on the northern side of the property – Ritz and Ghougassian decided to create an extension to the north, to allow privacy from the laneway. The new structure is based around a set of walls that run the length of the site, and a second set that align themselves to the northern aspect. Together, the walls overlap and enclose the space within.
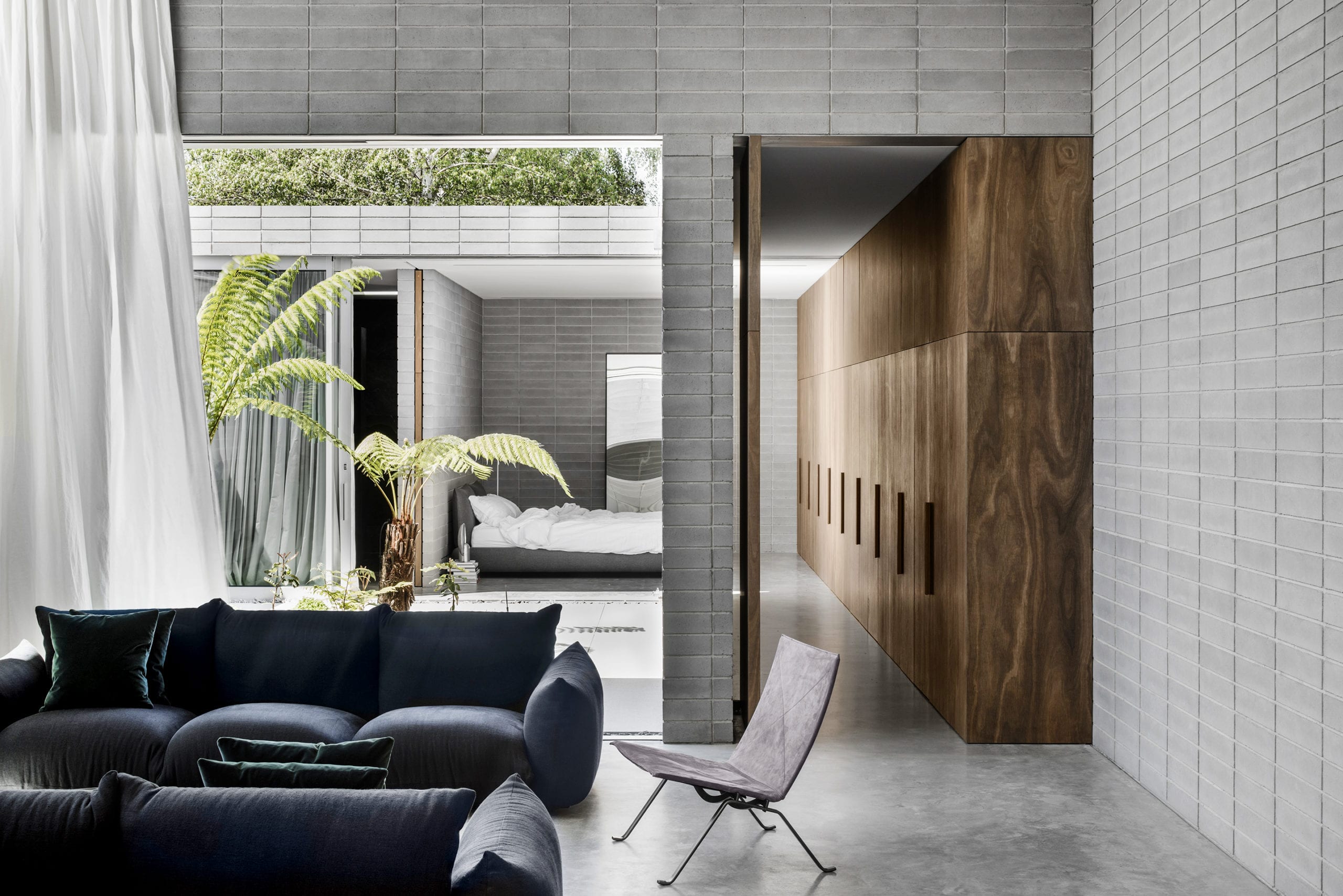
A pair of bedrooms in the existing house were modernised with spotted-gum floorboards, and by introducing new hearths in the place of neglected fireplaces. A narrow corridor that extends past the bedrooms opens into a light-filled open-plan living space, lined at either end by courtyard gardens.
“The connection between the heritage architecture and the new addition is expressed as a singular moment cast in shadow,” say the architects. “The user is squeezed into close contact with the concrete walls … before a step up into a large hollow volume of open air and light.”
The new addition is constructed from simple concrete blocks that provide privacy from the public laneway. From the outside in particular, the elevated portions of the blockwork walls denote the location of the living areas, which are flooded with daylight entering through clerestory windows.
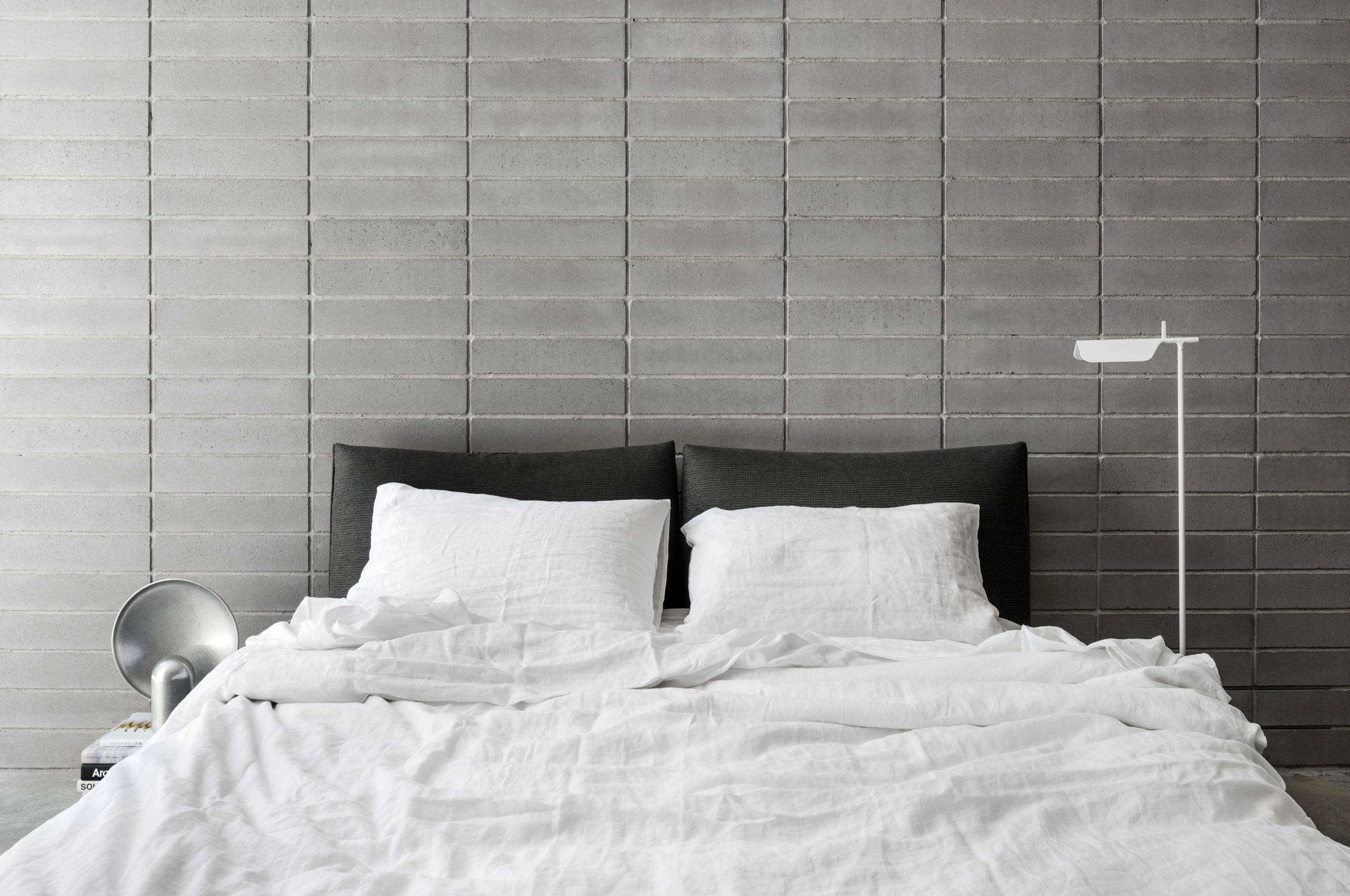
Courtyards slotted in around these rooms are flanked by lower walls that provide framed views of neighbouring trees. “The views to neighbouring trees and the courtyard landscape merge together and are brought into the house creating unique moments of volume, light and landscape in each space,” says Ritz.
“The project contrasts … light and air against the heaviness of the concrete walls,” the architects add. “The overlapping of the walls creates a loosely defined volume, holding air momentarily at any given time. Light dances across a broad spectrum of surfaces, creating an expansive movement through space.”
The concrete surfaces lining the interiors are contrasted by tactile, eucalyptus-fronted joinery. The wood’s distinctive grain repeats across surfaces that extend along the sides of the rooms. A polished concrete floor provides the foundation for the masonry structure, while exposed steel lintels extending along the undersides and tops of the walls express the building’s supporting framework. Sliding doors connecting the living space with the courtyard are lined with curtains that introduce a softer texture to the robust material palette.
The curtains also provide privacy to a master bedroom on the opposite side of the courtyard. The bedroom features identical materials to the living areas, with the timber joinery complemented by stone surfaces in the ensuite bathroom.
“The concrete block work was successful … Marrying it with the timber created a feeling of warmth throughout the home,” explains Ritz.
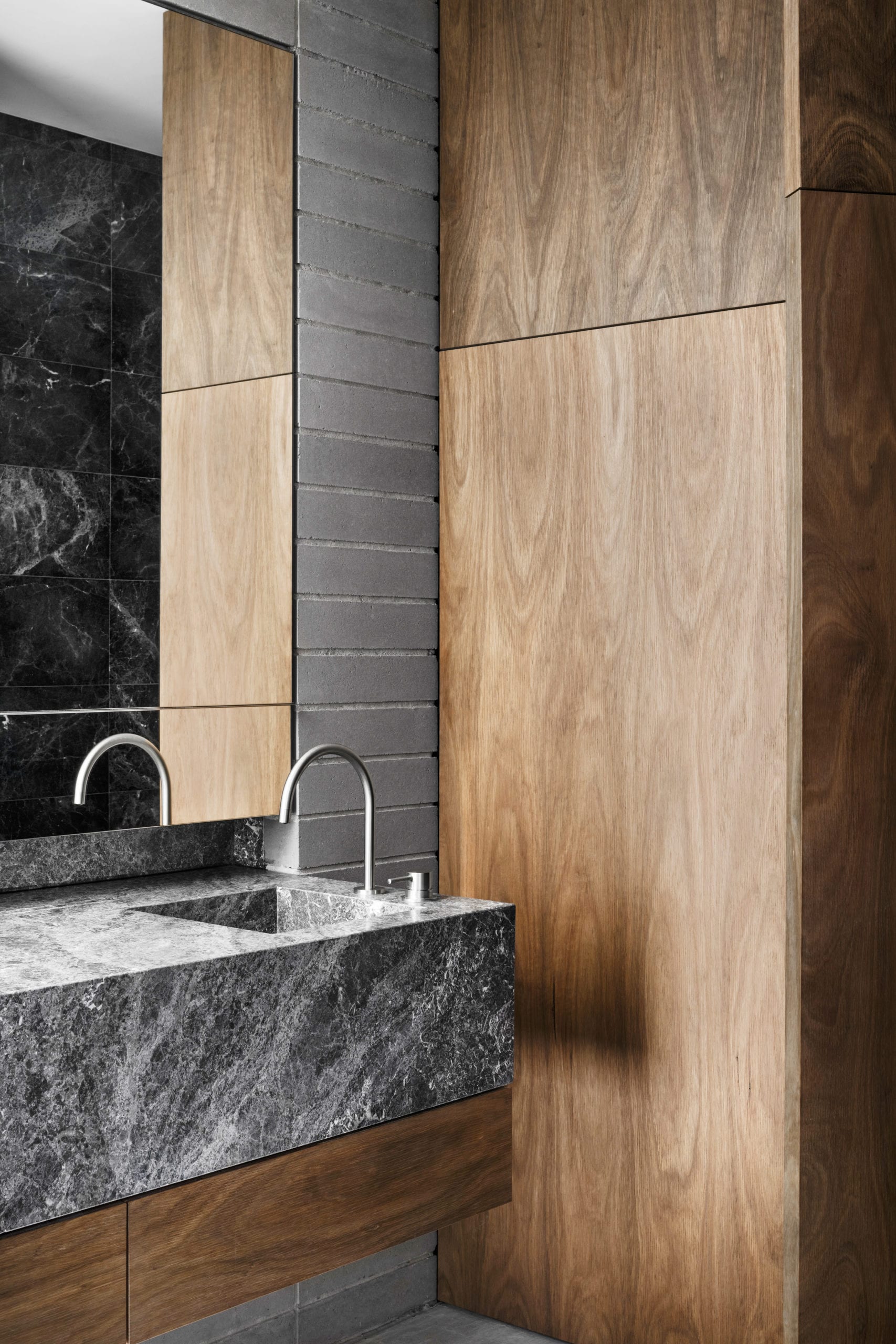
With Japanese design an inspiration for this property, Ritz & Ghougassian incorporated the written works of architect Arata Isozaki into their concept. “Arata Isozaki talks about the perception of time and space as a series of moments, rather than the Western perception of time as a continuum,” says Ritz. “This idea of experiencing space as a series of moments is paramount to our architecture.”
This is definitely one abode where it would be lovely to sit inside and soak up the afternoon sun. After seeing the house, it’s no surprise that Ritz & Ghougassian received the Emerging Interior Design Practice Award at the 2018 Australian Interior Design Awards.
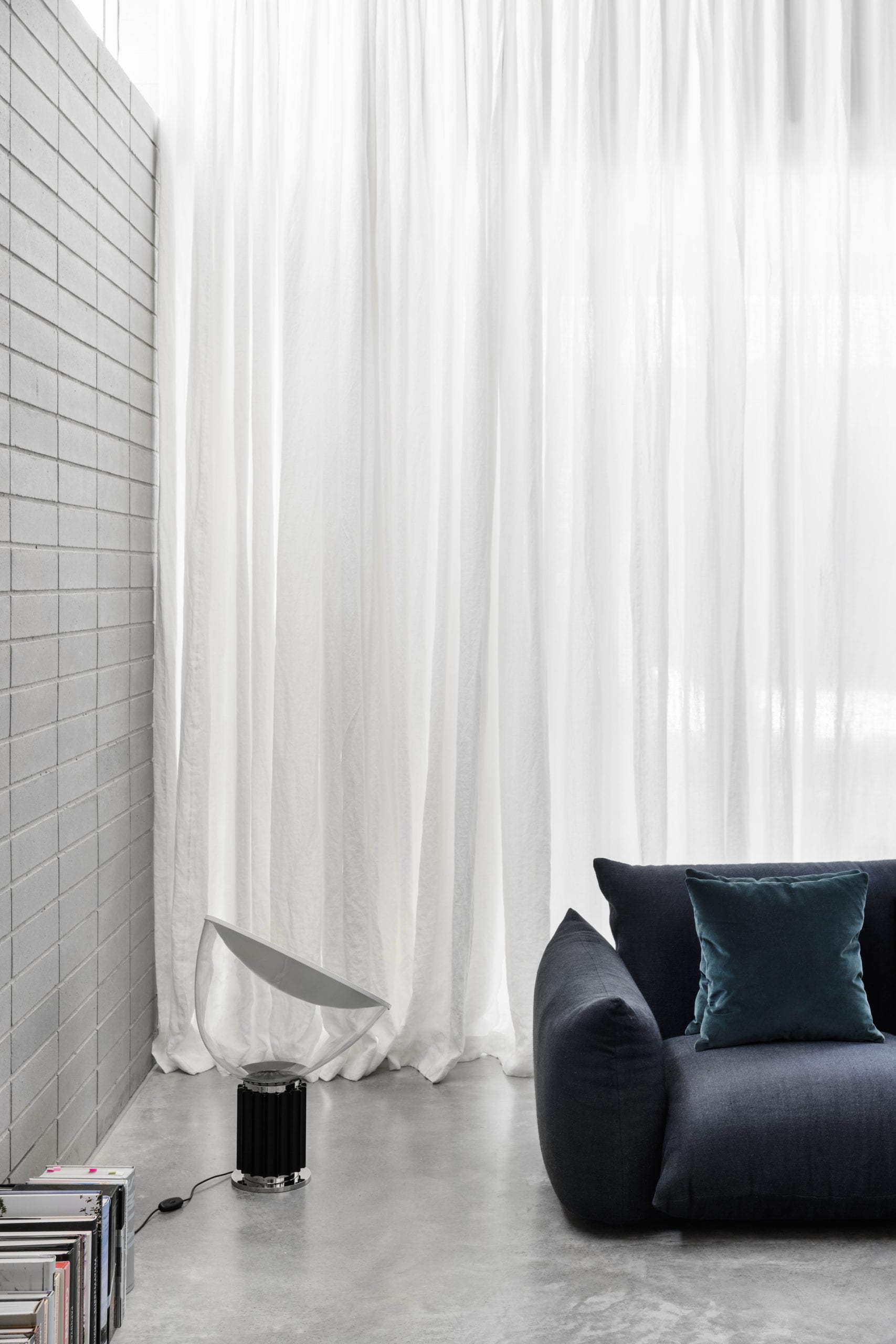
Images: Tom Blachford


