Ballast Point House answers the call for a home that combines the owner’s respect for family and nature.
Designed for multi-generational living, the Ballast Point House designed by architectural practice Fox Johnston is a light-filled home clustered around gardens and courtyards.
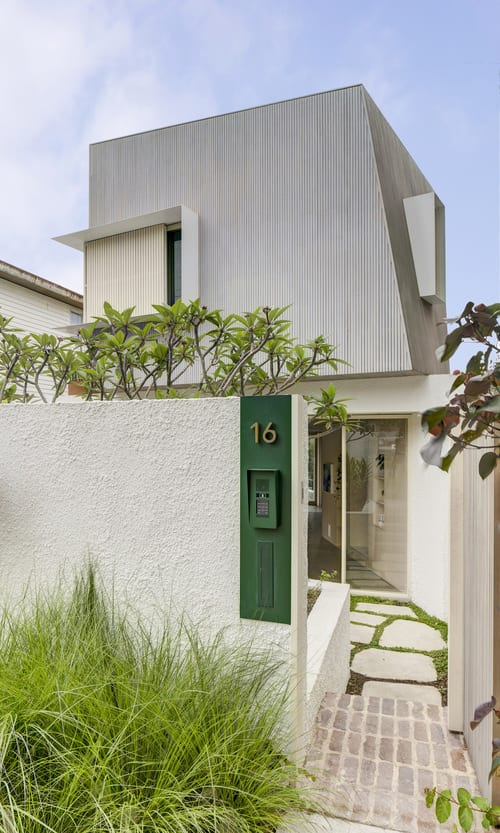
One of the key challenges of the new build was the location, a difficult 260sqm sandstone ridge site. This challenge was overcome through creation of a podium base consisting of a garage and self-contained apartment over which rests the two-storey dwelling.
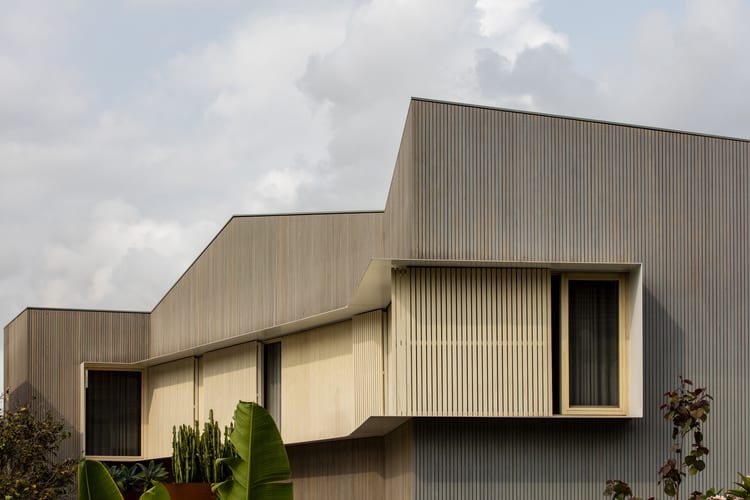
The clever and stylish design was shortlisted in the New House over 200sqm category for the 2020 House Awards.
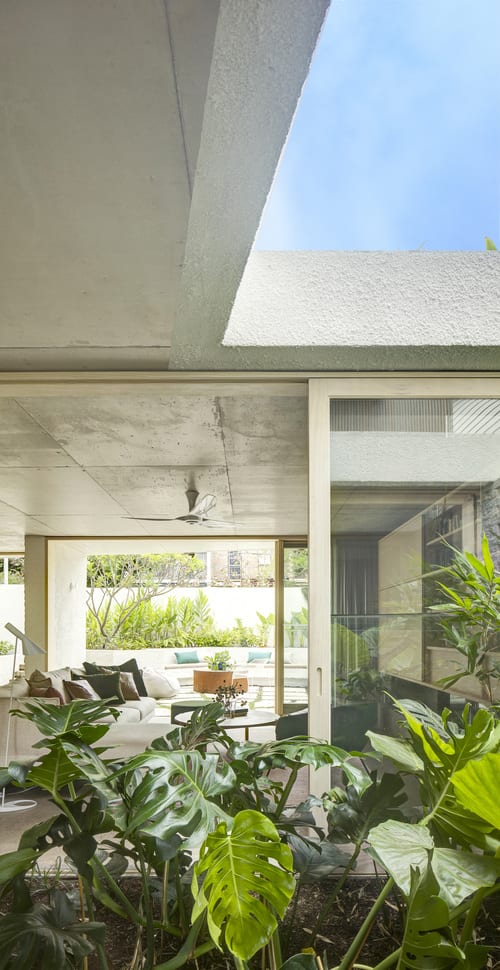
Indoor and outdoor spaces blur together making the space feel bigger and creating a private oasis despite the home being closely surrounded by neighbouring properties.
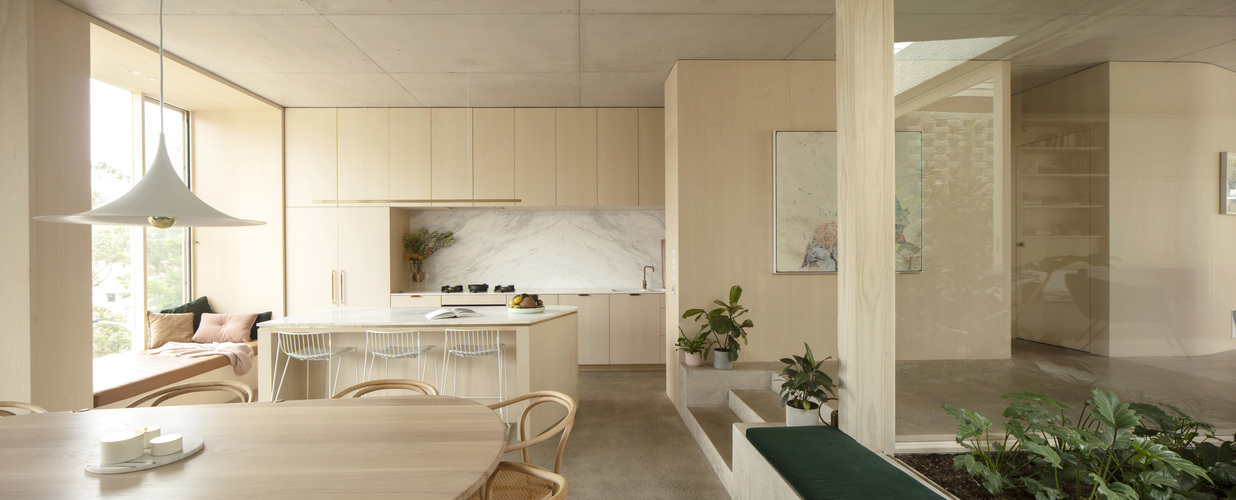
A simple and natural material and colour palette gives the home an organic, relaxed vibe. Materials used include exposed concrete walls and ceiling, plywood joinery, timber windows and recycled bricks.
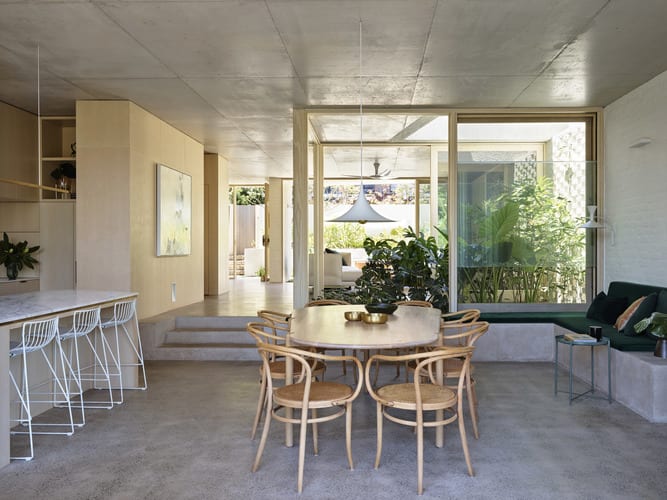
Environmentally sustainable design principles were implemented including solar panels, rainwater harvesting, greywater ruse, low-E window glazing.
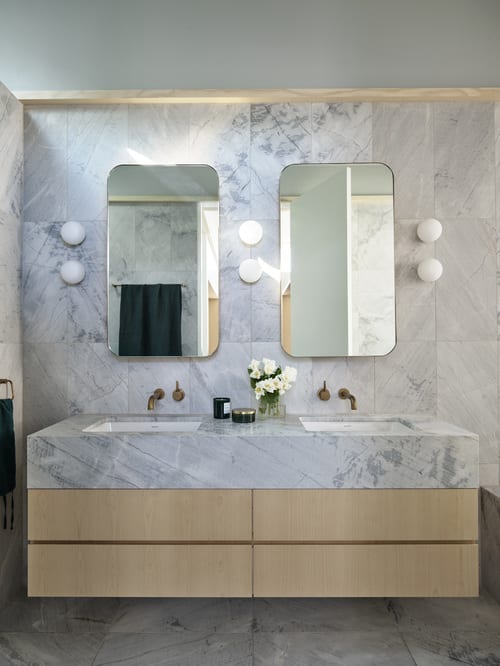
Clean, soothing lines, natural materials and organic shapes feature throughout the home.
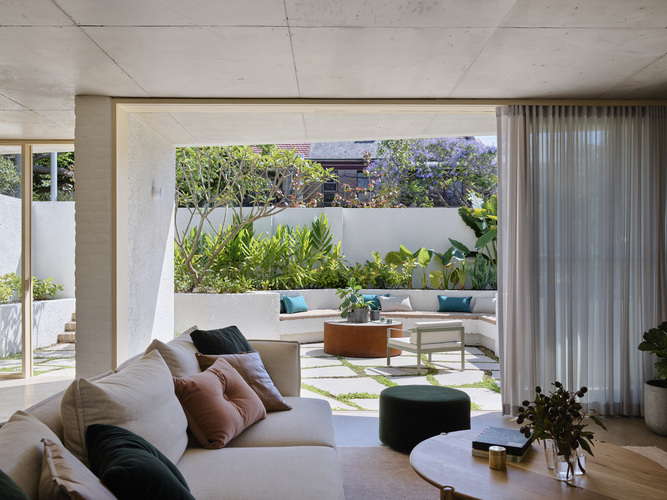
The beautiful gardens were created by landscape practice Dangar Barin Smith.
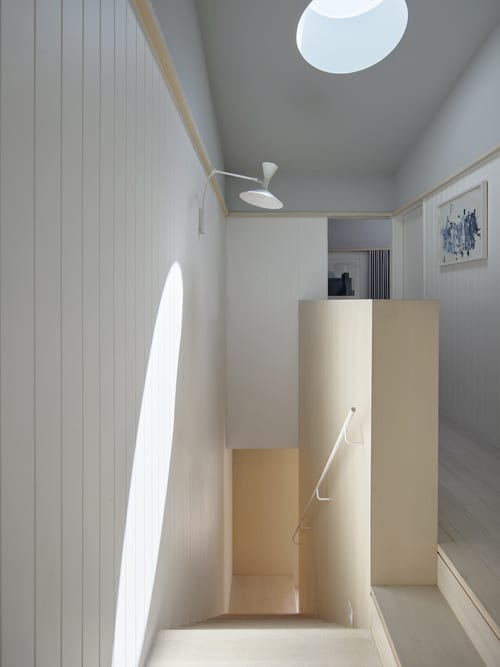
Upstairs has a soft palette with wainscotted walls and faceted ceilings painted a duck egg blue.
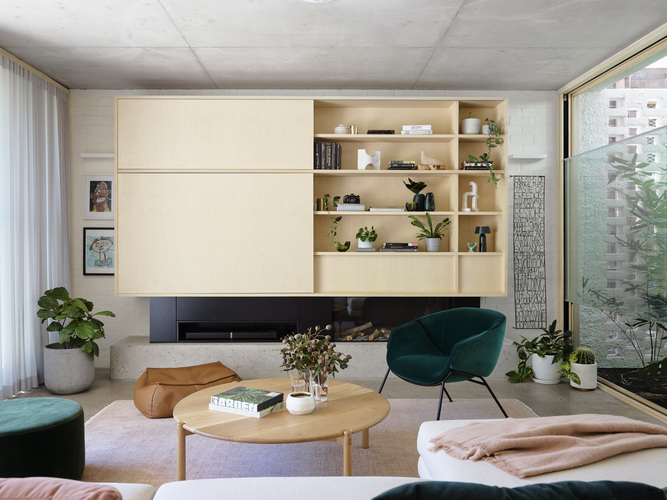
Photography Brett Boardman



