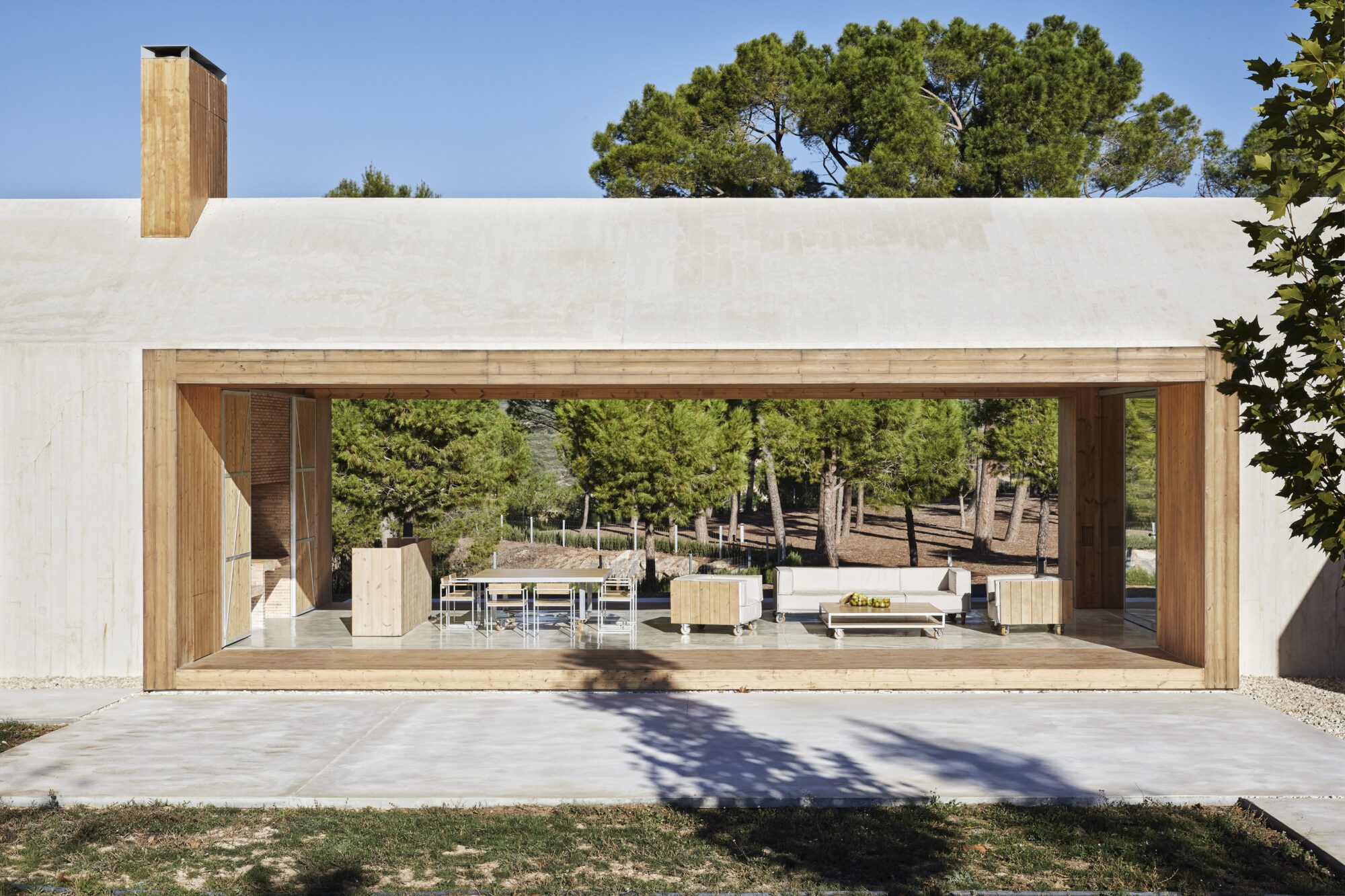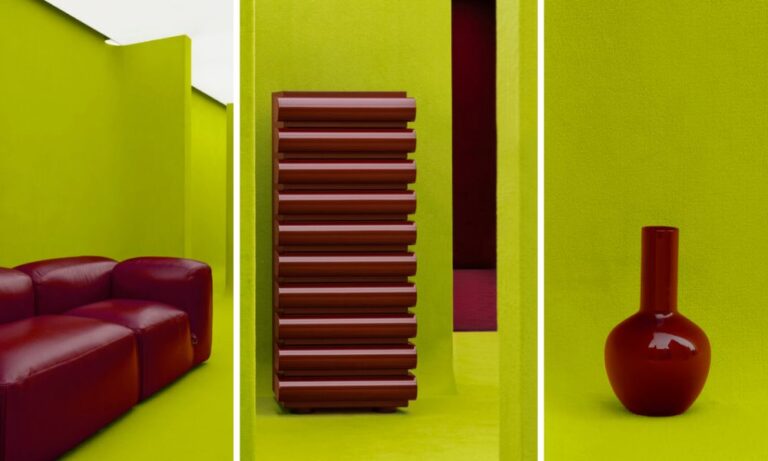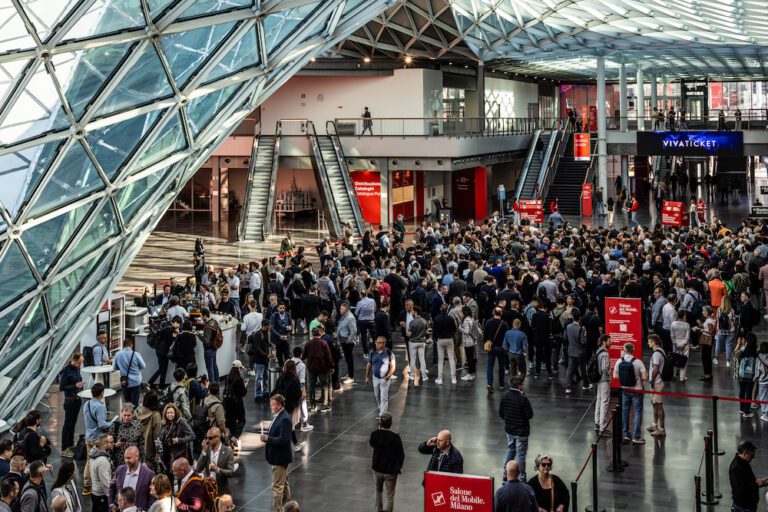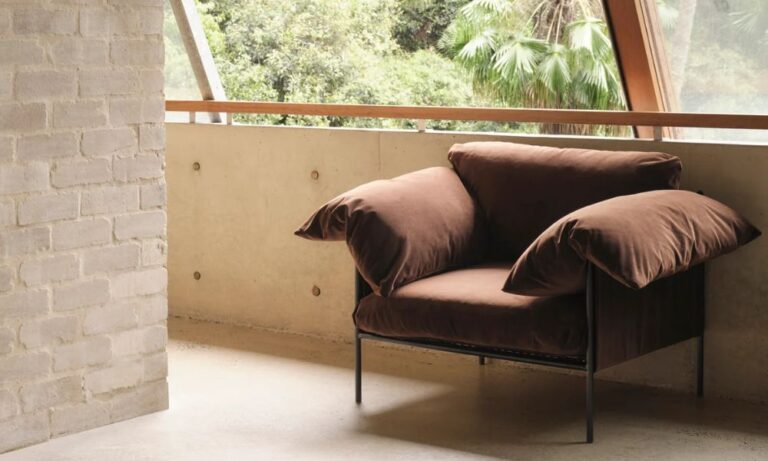When architect Ramón Esteve considered building a country house for himself, he chose the Alhorines Valley, a hilly rural area 70 kilometres south of Valencia, Spain. The area is well known for its landscape and climate that made it an appropriate habitat for numerous species of wildlife. Furthermore, its soils produce extraordinary wines.
The privileged location of this plot, comprising more than 4,000 square metres and sitting between vineyards and a little forest, seduced Valencian-based Esteve at first glance. Access is through a path surrounded by olive trees. In the background, you can see the house, hidden by groups of cypresses, poplars and pine trees.
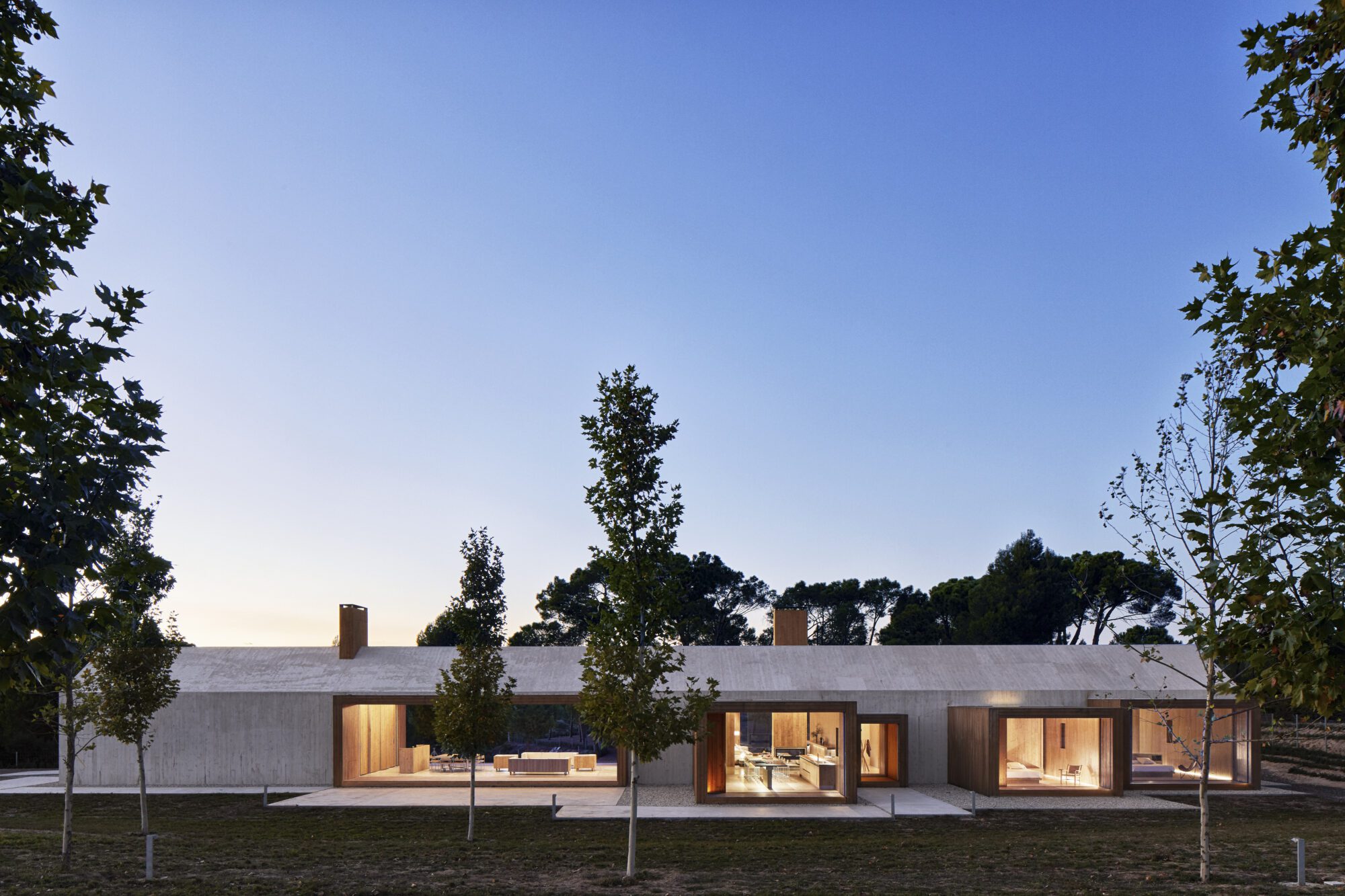
“This project is very important to me for several reasons,” Esteve says. “On one hand, it firmly follows my personal interpretation of what architecture should be. It allowed me to pay a lot of attention to [the] design and details of the project. On the other hand, because of the place where it is located, a fascinating landscape to which I feel completely related, the project brings out the best [of] a privileged environment, [a result] of the knowledge and respect.”
The cottage was designed on a single floor, plus a basement for the systems, and spans about 400 square metres. The project began in 2012 and was completed in 2017.
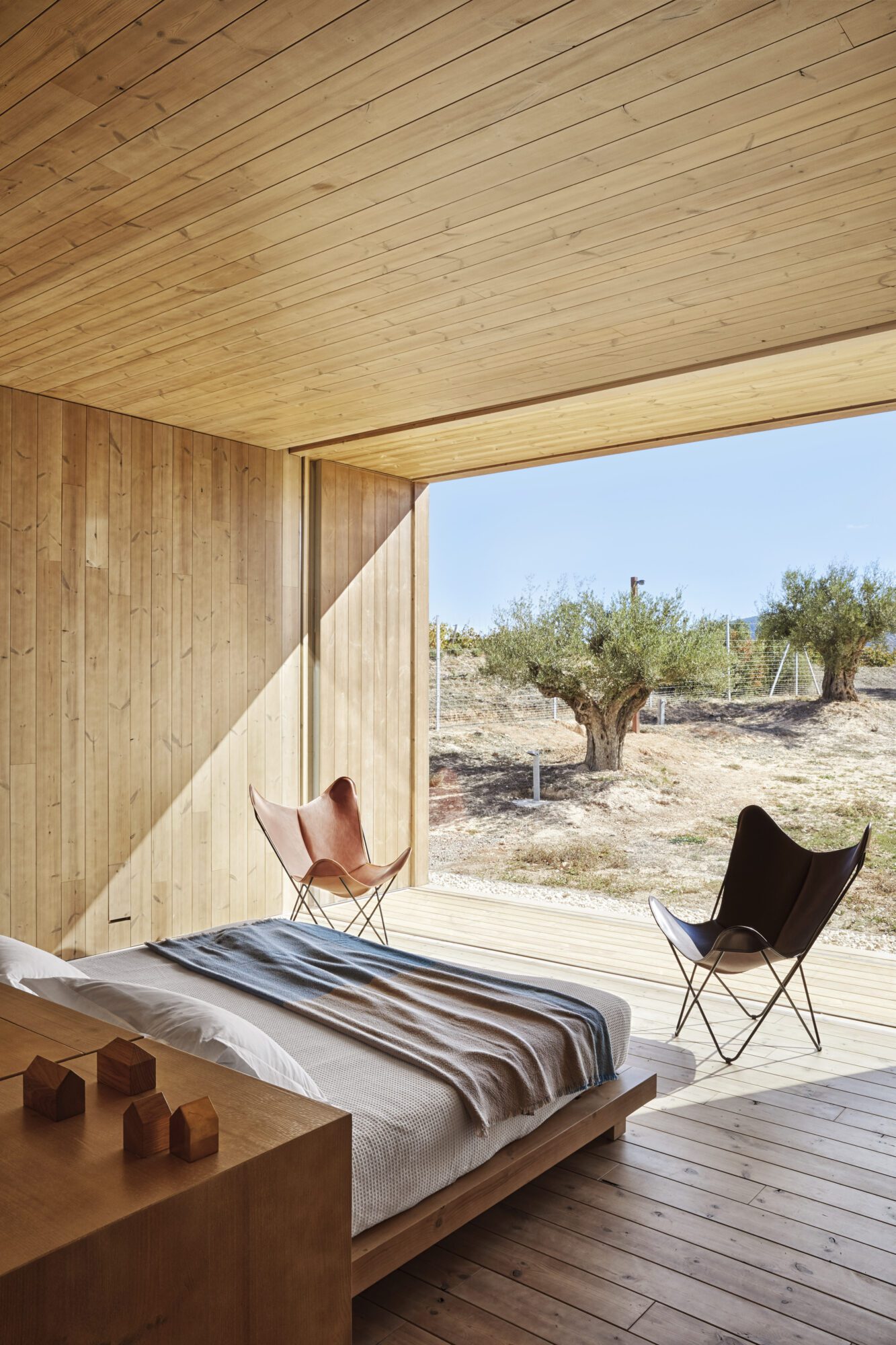
It looks for the maximum environmental and landscape integration because of its border location between a zone of pine forests and the vineyard fields, meaning the building is practically camouflaged in the vegetation.
The design was developed from the archetypical idea of a shelter, represented by the iconic silhouette of a house with a pitched roof. The central space of the dwelling is generated by the extrusion of this iconic image. The main body is intersected by seven wooden boxes containing the typical rooms in a dwelling plan.
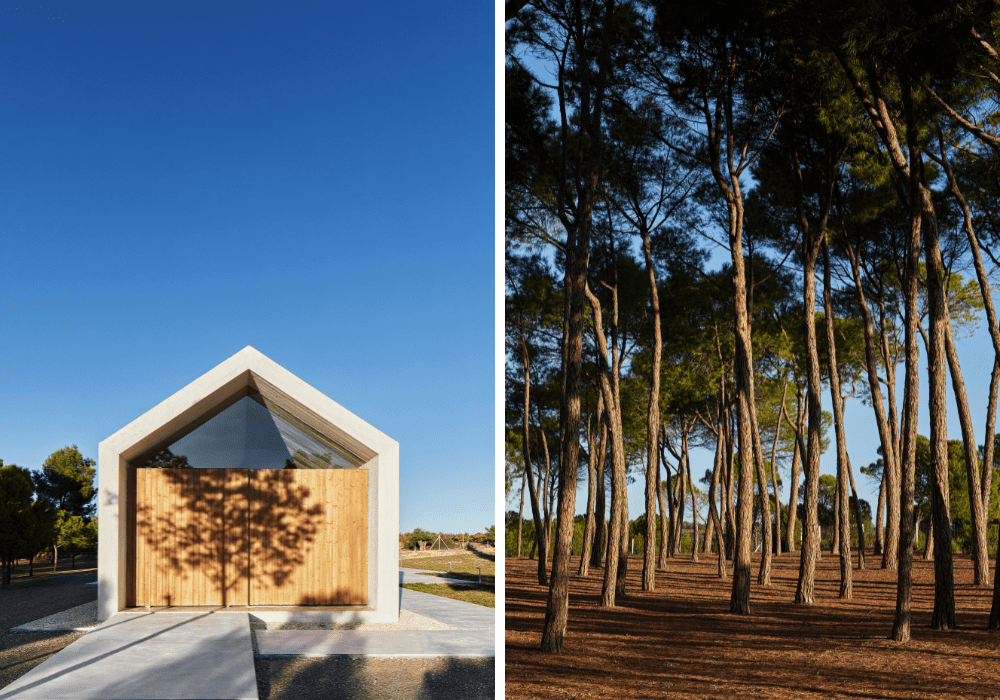
As a result, the main body becomes a common open space that links all the other rooms. “Despite being based on the idea of the primitive hut, we stay away from the nostalgic reference to the traditional hut by reducing it to an abstract image,” explains Esteve. “Therefore, the iconic image of a house is reduced to its five-line perimeter which, by extrusion, generates the central space of the dwelling. In order to achieve that degree of abstraction, the chosen materials were used to make both the structure and the finishing of every surface indoors, in order to homogenise the details in the construction process.”
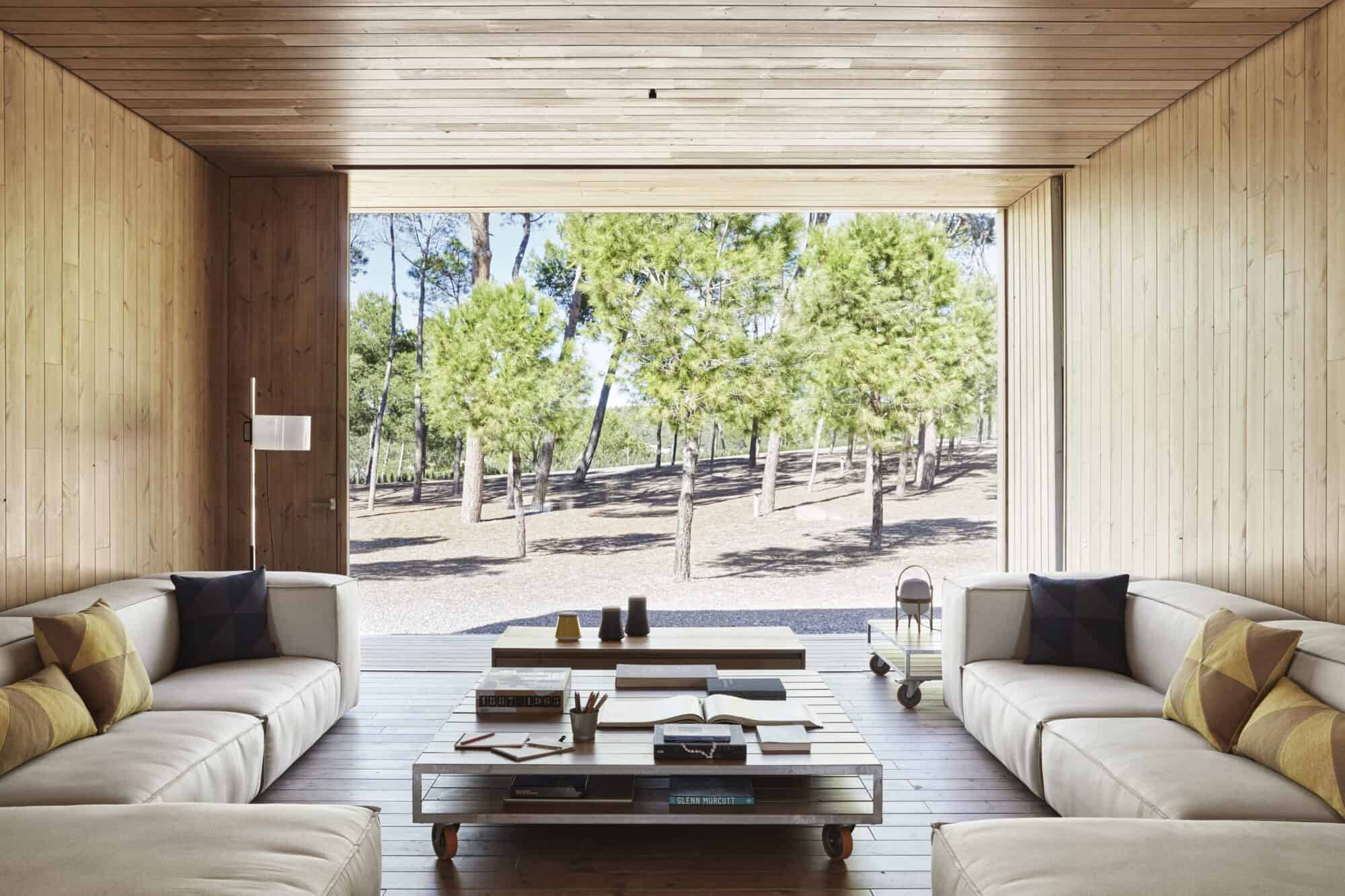
The main volume hosts along its axis first a garage and storeroom, then an open area that can also host the daytime uses, as it contains the outdoor kitchen, dining room and living room.
As it is a weekend house, the verandah has sliding doors so the outdoor furniture doesn’t need to be stored. The main common area is intersected by a series of wooden pieces. These interstitial areas contain the rest of the rooms: the access, the eat-in kitchen, a living room and three bedrooms with bathroom and toilet.
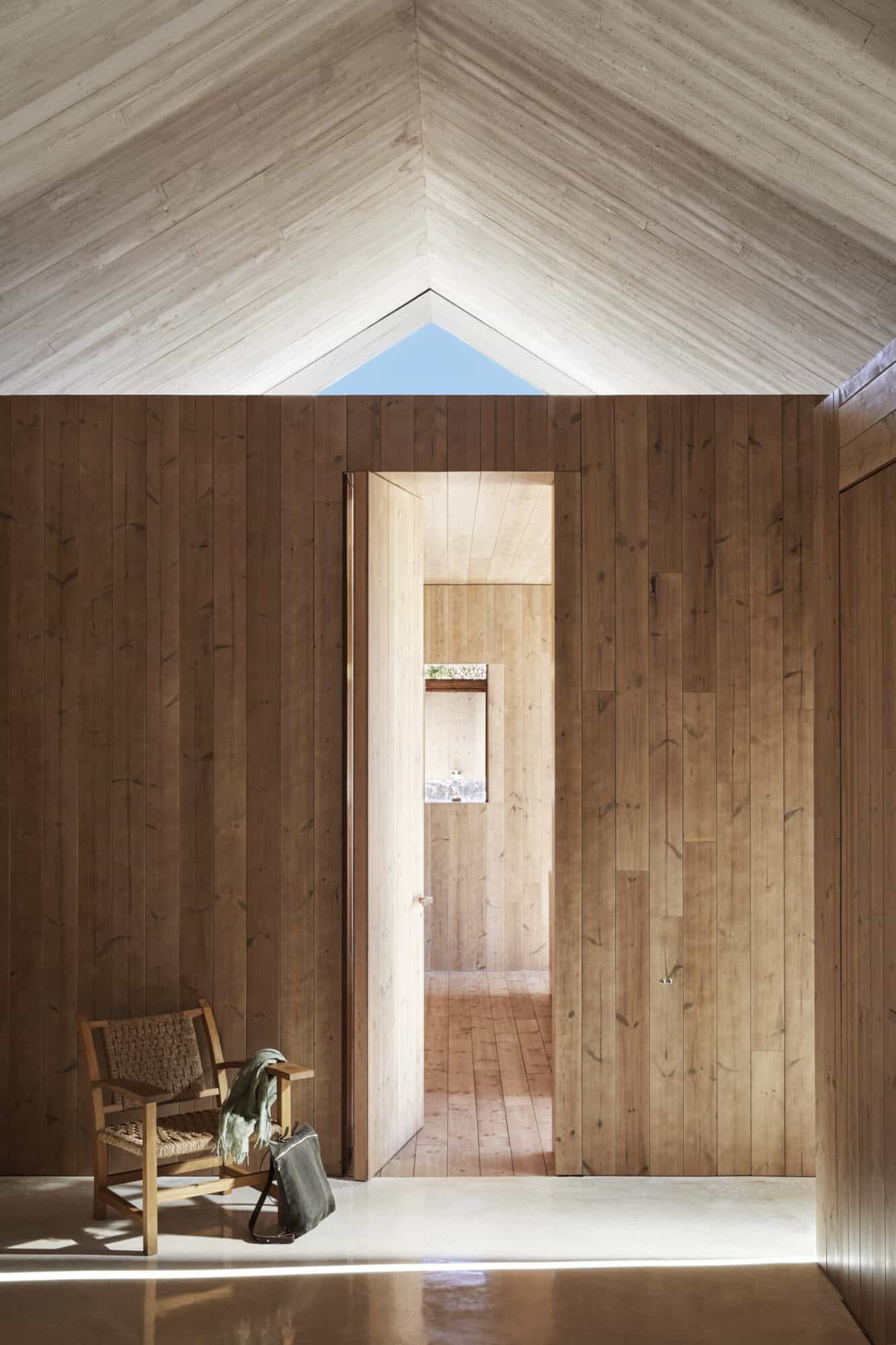
“The house is composed by two monolithic structures forming two large blocks made of different materials, the first one made of white concrete, both inside and outside, cut across by structural surfaces made of thermally modified pine wood,” Esteve explains.
“The use of exposed white concrete allows the degree of abstraction that the design requires and the homogeneous interior that provides the desired feeling of shelter. When it is combined with the pine wood, they generate a dual composition that harmonises with the landscape.”
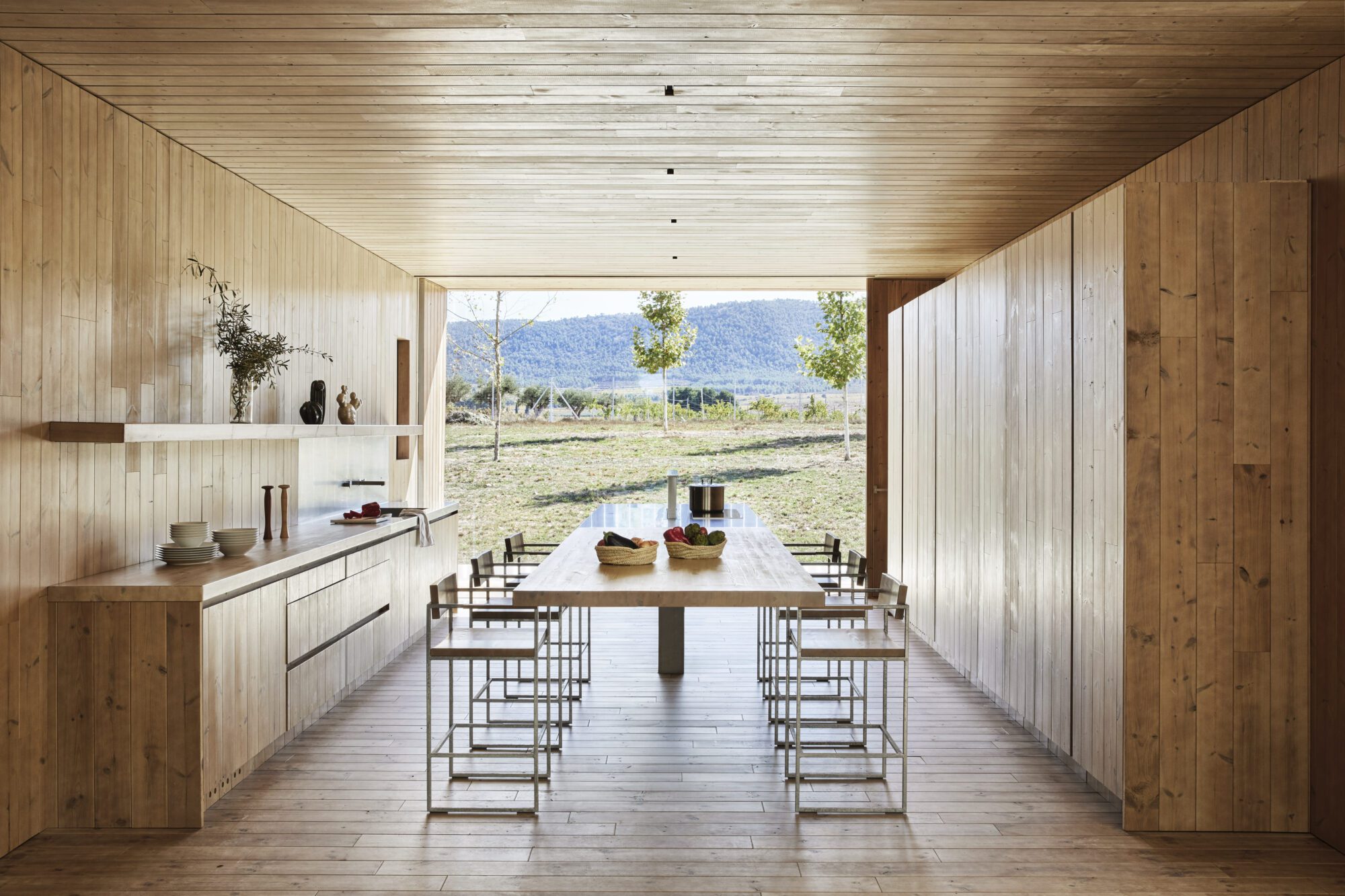
The cottage has been designed to achieve a high degree of efficiency and self-sufficiency. It uses several types of renewable energy, such as solar panels on the roof and biomass for the underfloor heating system. Furthermore, both the heating and lighting systems are automated to ensure the highest energy efficiency and an optimal use of sunlight.
Finally, the cottage also uses a rainwater harvesting and storage system in a large-capacity cistern placed under the house.


