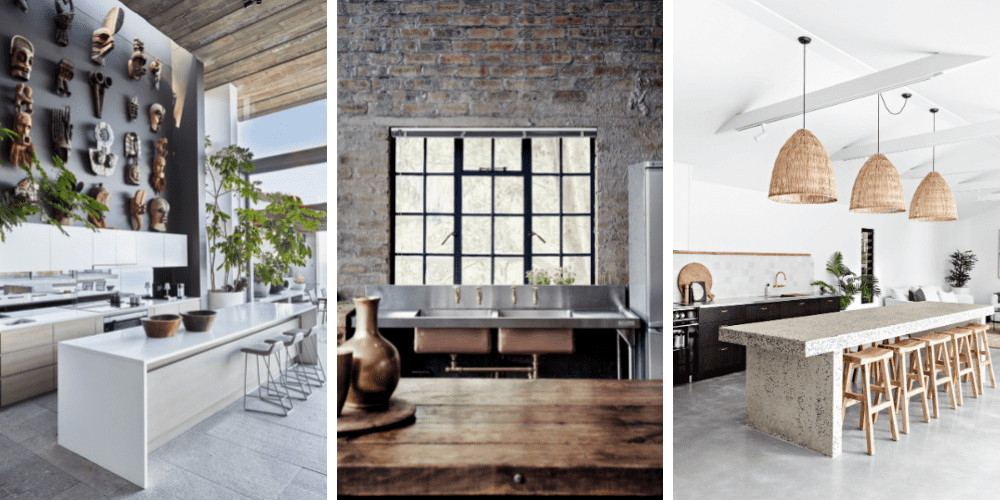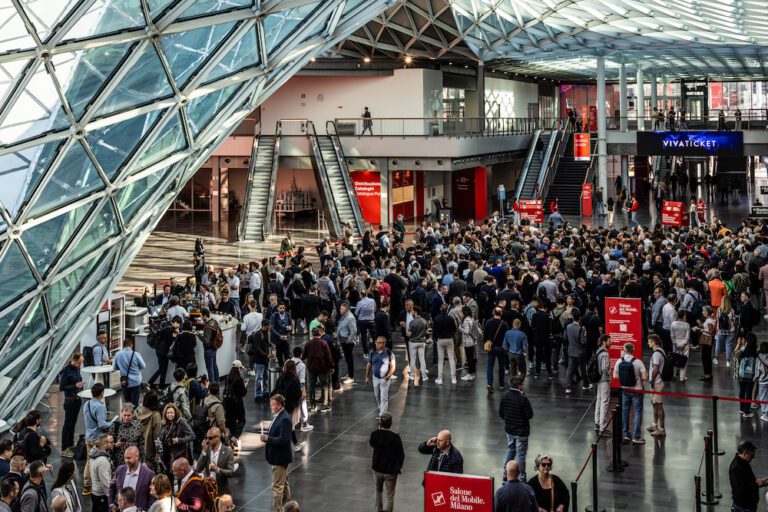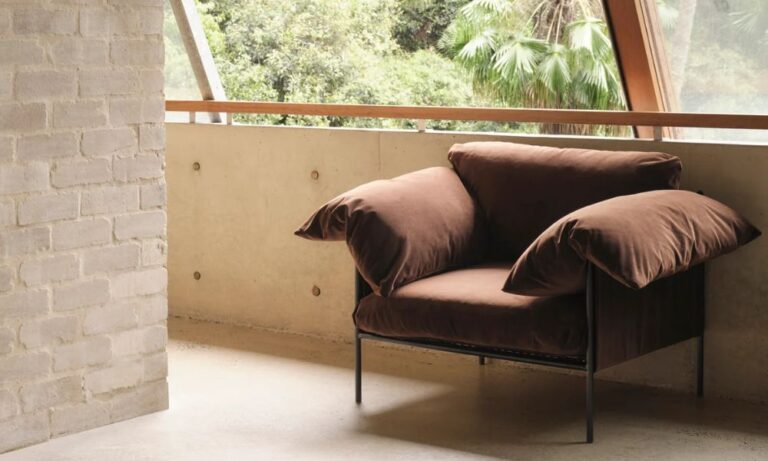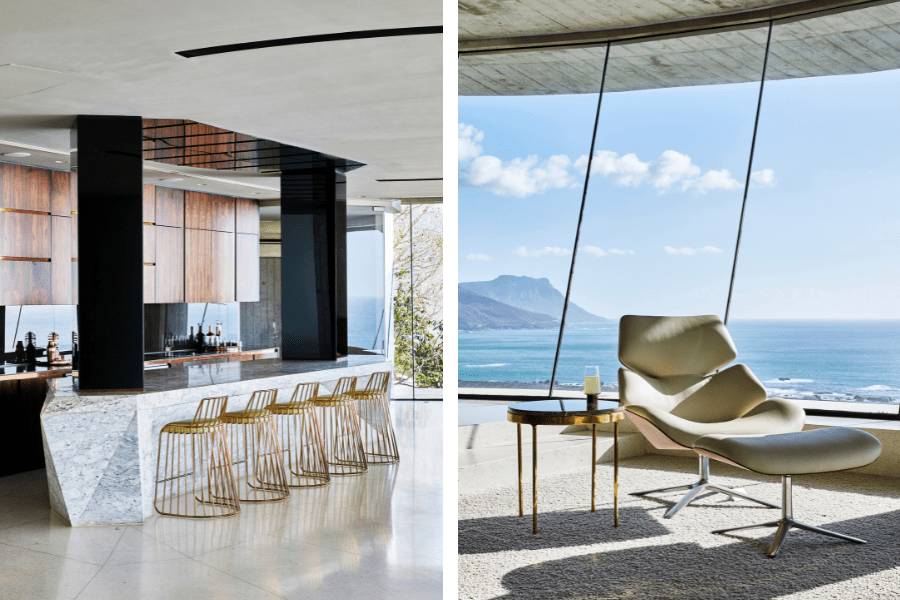
Inspired by the heady, futuristic aesthetic of ’60s and ’70s LA modernism, this Cape Town home injects some of the era’s glamour and poolside party lifestyle.
The house is split over four levels. The bottom two are clad in stone to mimic the mountainside. “As a direct and deliberate contrast to the solid base, the upper two levels, containing all the living [and] entertaining spaces, and the bedrooms are designed as a light, sculptural group of ‘free-forms’ that weave indoors and outdoors together,” says David. Silvio describes them as “concrete ribbons, dancing, twirling in the wind.”
From the street, you enter through the garage, and from there, through a copper-clad sliding door and a lobby. A spiral staircase leads to the next level, with a bar, entertainment area, indoor swimming pool and guest bedrooms. Up one more level there’s the main living area with a lounge, dining room and kitchen. “[The top level] is made up of two sweeping flying saucers and a bridge that links them,” explains Silvio.
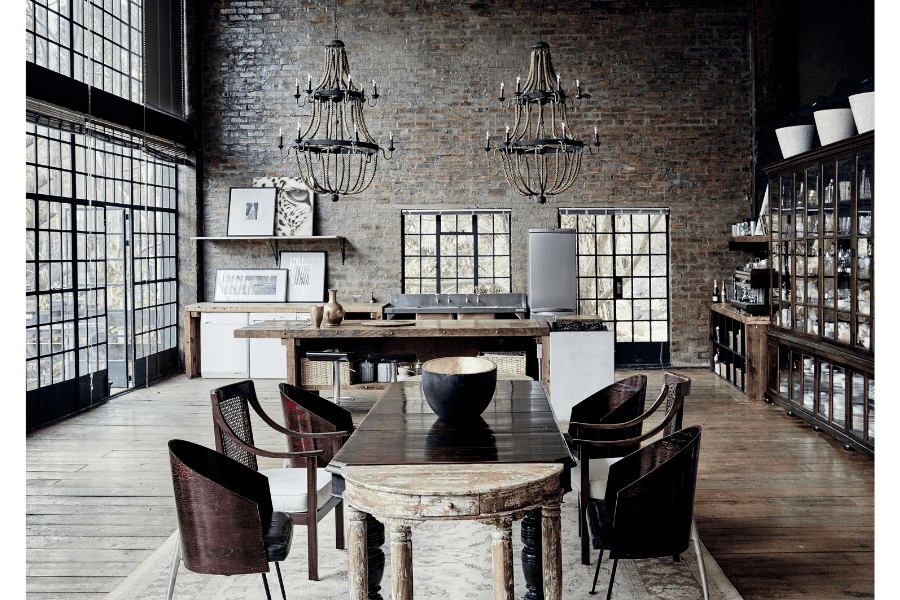
“My ultimate dream was to have a New York loft in a wild-forest setting and I never thought it would be possible,” says Jenni Button, her petite frame dwarfed by the incredible space she discovered, and made her home, on mountain slopes in Hout Bay, Cape Town.
“I can’t stick to just one style. I enjoy the juxtaposition of different influences and textures,” says Jenni. Amidst the stark grey shades and “taupes and neutrals that I love”, is a persistent thread of bronze, copper and brass – a gleaming bowl, a striking chandelier. Bar stools hug the distressed wood kitchen island and the dining room table has tip-to-toe additions to make space for more guests.
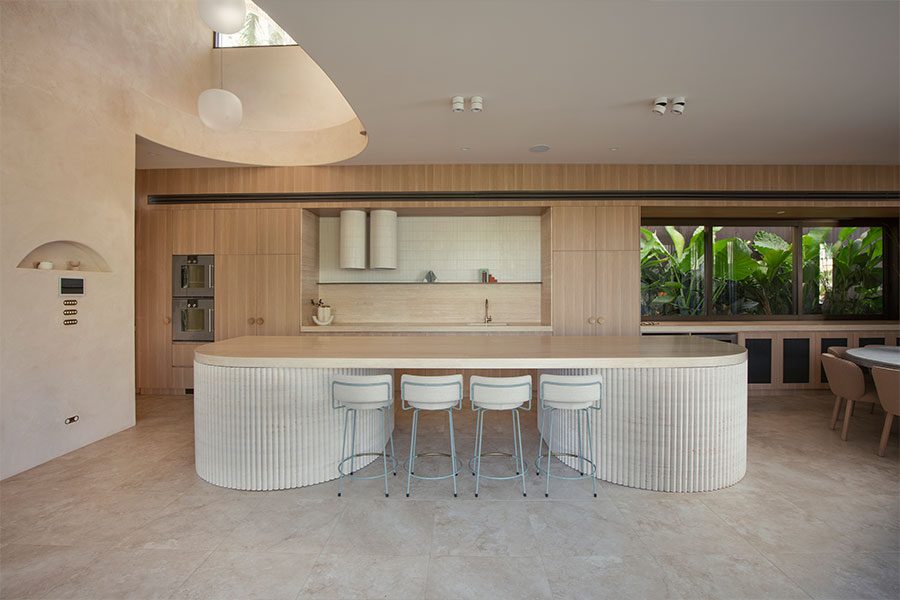
Located in the quiet Brisbane suburb of Paddington, the Arcos Villa is a breathtaking Spanish-style villa.
Flowing, curved shapes define the design style of the home, featuring elegant archways that are hallmarks of the Mediterranean style.
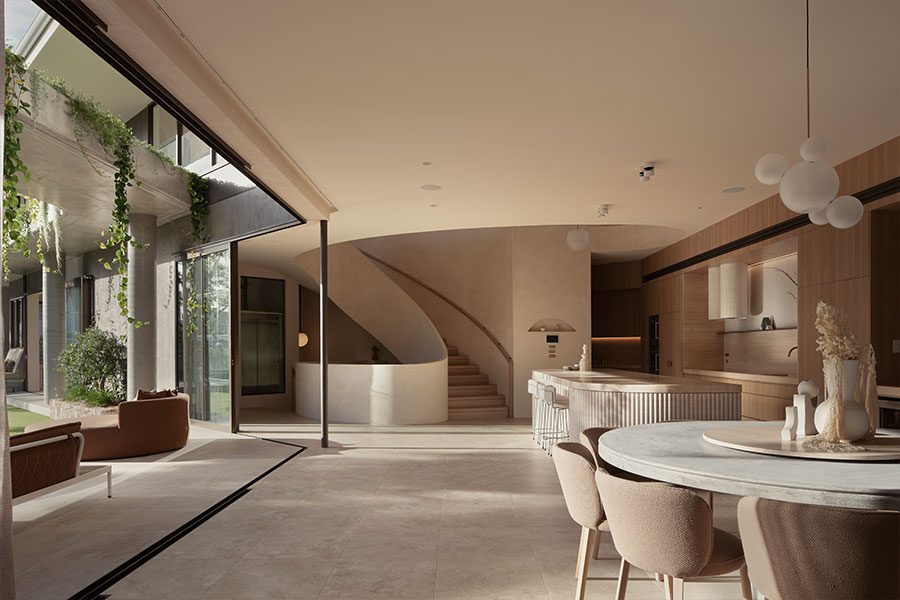
Modern technology paired with minimal styling makes up the kitchen, sleek Gaggenau 200 series ovens fitting in elegantly aalongside the streamlined kitchen.
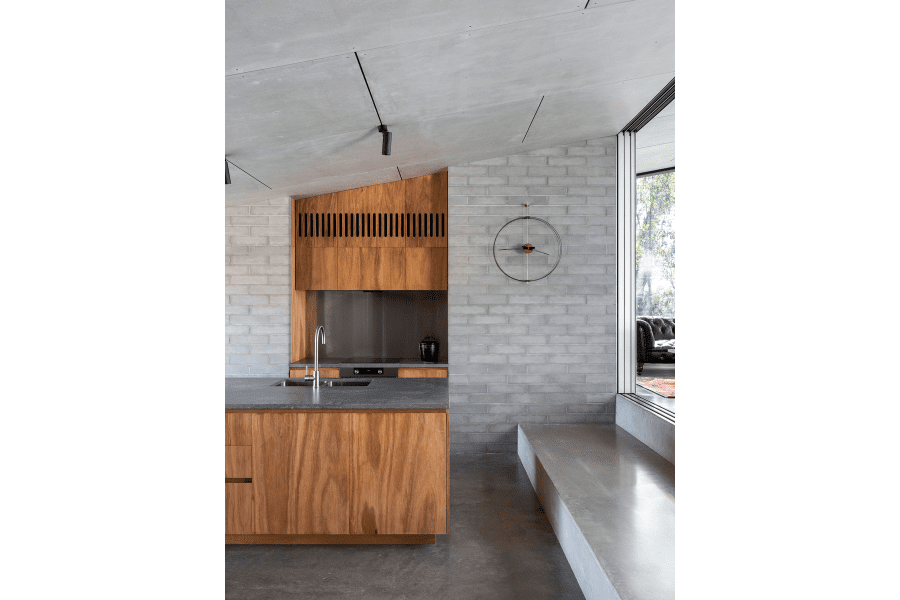
This finely-crafted home in rural New South Wales, however, captures this environmental ethos in a remarkable and considered way.
Named ‘East Street’ the private residence, which has already taken home a number of design awards, is built over an upper and lower terrace that fits with the slope of the land. Taking direct inspiration from the rural surroundings, the raw and robust material of concrete slabs, bricks and cement sheets ground the home, accented by ply for the interior linings and joinery.
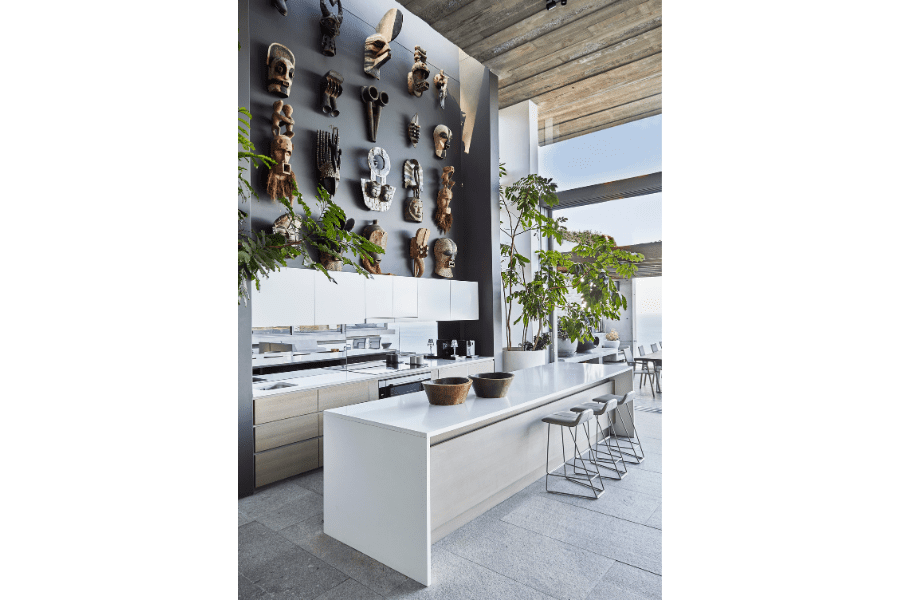
All sharp edges, dramatic details and expansive proportions, architect Stefan Antoni’s breathtaking abode combines rawness and sophistication in equal measures to orchestrate a powerful experience worthy of its spectacularly beautiful setting, all while making a comfortable home for close-knit family life.
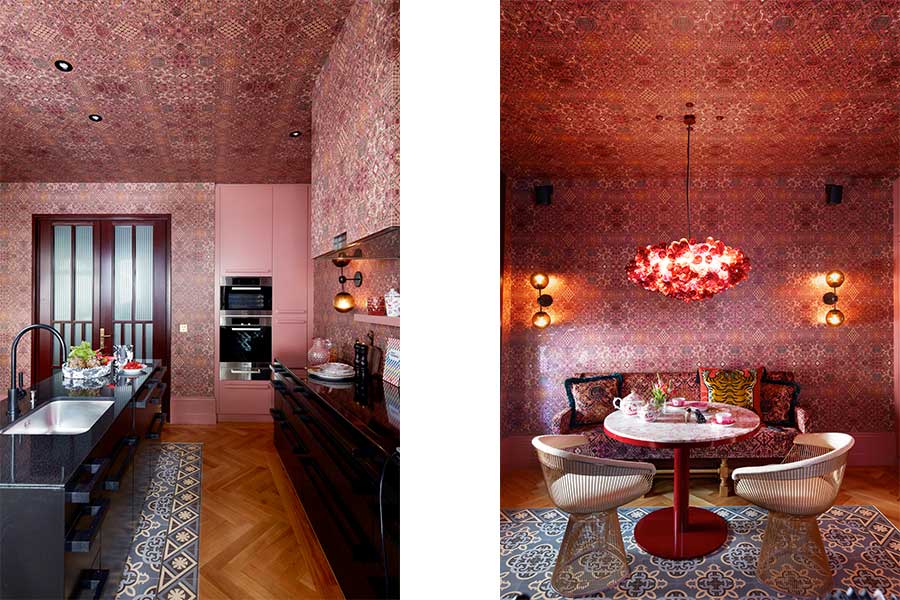
Originally built in 1897 in Switzerland’s biggest city, Zürich, this 200m2 duplex represents a Cinderella-like transformation of what used to be two office spaces.
The existing kitchen elements in black stone were recent additions, and its layout functioned well, so the clients saw no reason to change it. Nevertheless, Atelier Zürich transformed it into a veritable talking point by blanketing the walls and ceiling surfaces in an elaborately rich pattern by House of Hackney. Subsequently, the burgundy colour scheme evokes the pleasure obtained from good food and wine – a cave of gourmandise, you might say. The resulting ambience feels more like an intimate club than a kitchen.
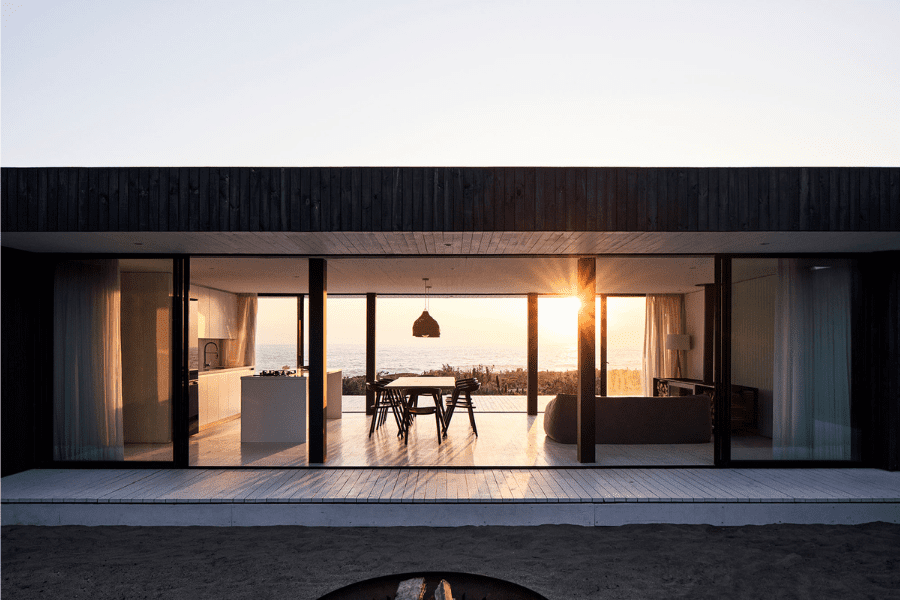
Designed by architect Pablo Saric as his coastal family retreat and built almost entirely from clean-lined glass, wood and concrete, this ultra-minimalist monochrome home makes a dramatic statement yet sits comfortably among the elements.
At the heart of the home lies the kitchen and living area. Clean-cut glass doors open up to welcome the outside in, transforming the interior space into a free-flowing open terrace.
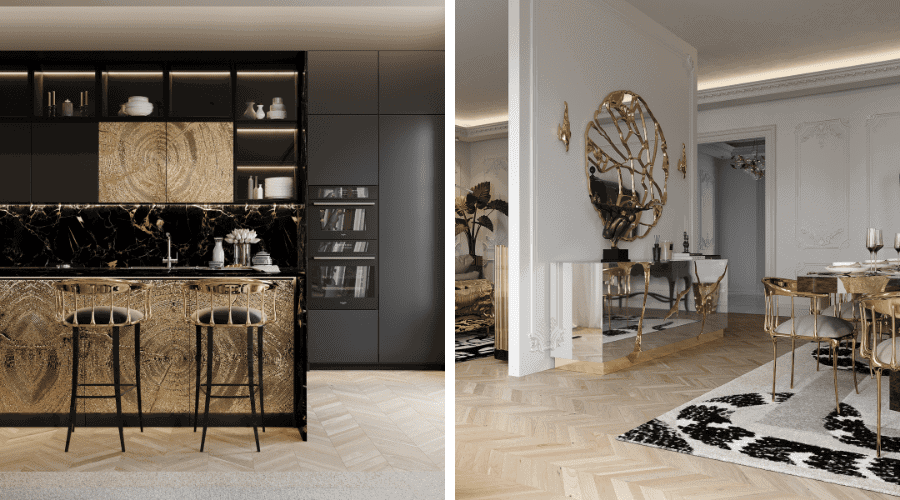
Dripping in gold, this glamorous penthouse brings together luxury and creativity to create a living art-gallery in the heart of Paris.
A mixture of neutral tones is used throughout the dining area, with black and dark brown wood surfaces complementing the gold brass. A dark marble Kitchen Island, a bespoke piece by Boca do Lobo, brings together the luxurious gold touch and minimalistic design.
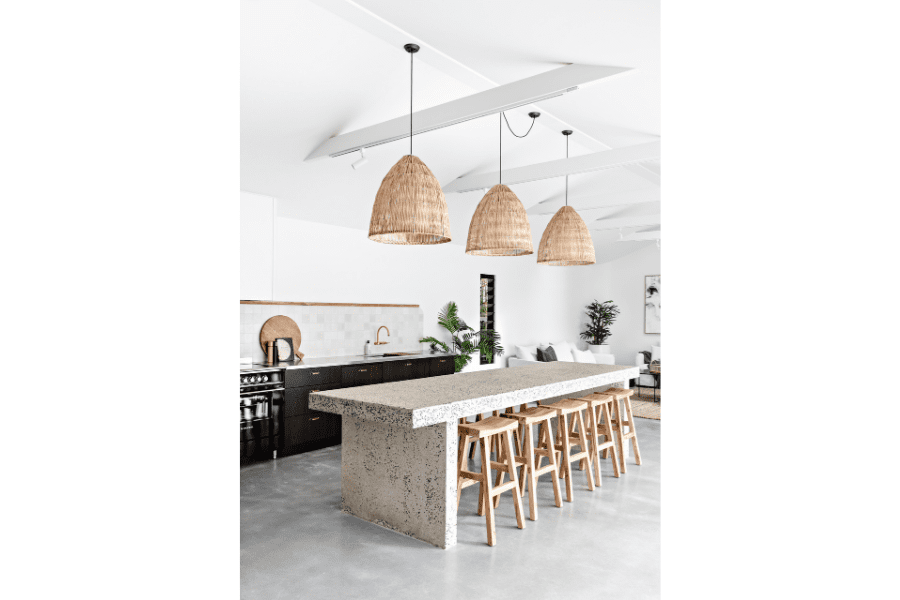
Drawing on inspirations from the Bahamas, Singaporean style and Balinease villas, this Australian coastal home exemplifies the ultimate getaway sanctuary.
The kitchen and living, with its oversized concrete island and open-plan design is a flexible space, allowing for guests to commune, with an outdoor dining area that can be enclosed and turned into an extension of the indoor space.
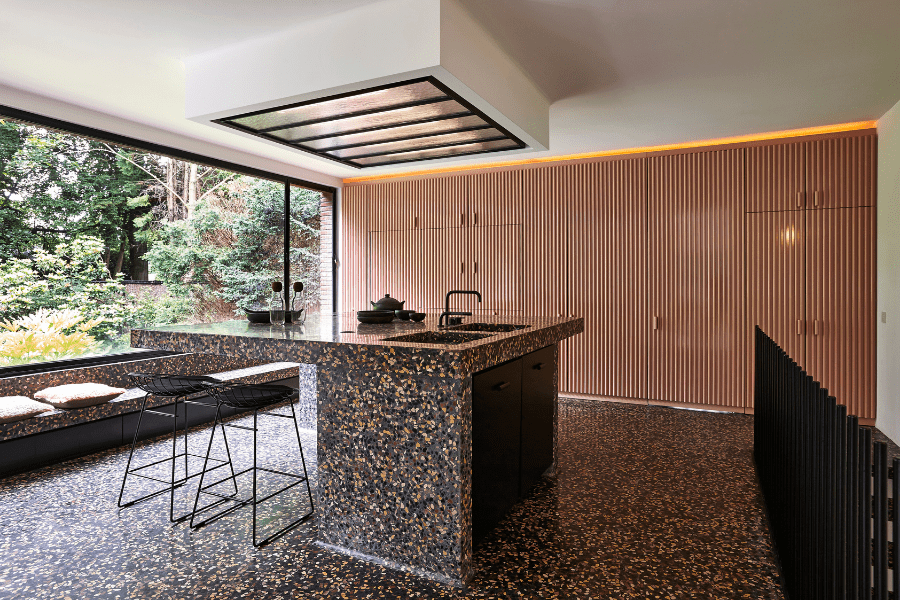
New life is breathed into this spectacular Bauhaus villa dating from 1936, a perfect example of modernist architecture updated for modern living. The modern terrazzo kitchen is a contemporary design that brings nature indoors. lt is a lovely example of the revival of customised craftsmanship and artisanal beauty in present-day design.


