The Welcome to the Jungle House By CplusC Architectural Workshop is an amazing carbon-positive inner-city abode. The three-storey home was inspired by a vision of fulfilling a family’s lifestyle, ethical and emotional needs whilst educating the public on how sustainable design and building practices can be adopted symbiotically. Shorted listed for New House under 200m2 at the 2020 House Awards and winner of the 2019 National Sustainability Awards for both New House and Intelligent Building, the award-winning home features both innovative architecture and sustainable living practices.
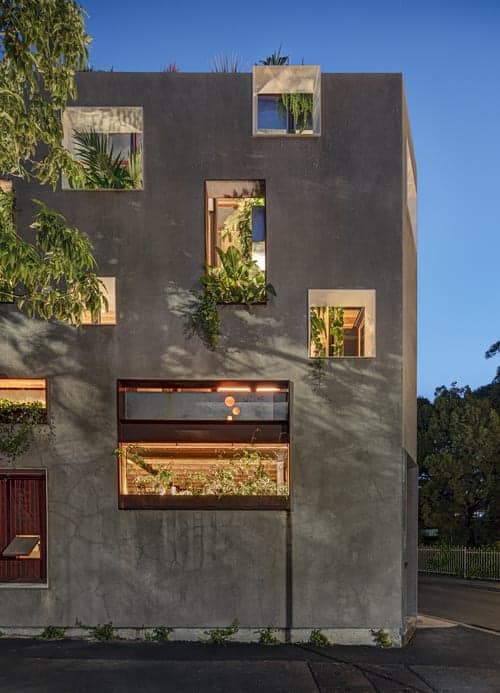
Built within a rejuvenated heritage façade of rendered masonry, steel, timber and greenery, the Welcome to the Jungle House is situated in an inner-city heritage conservation area typified by late Victorian row terrace housing and post-industrial warehouse conversions.
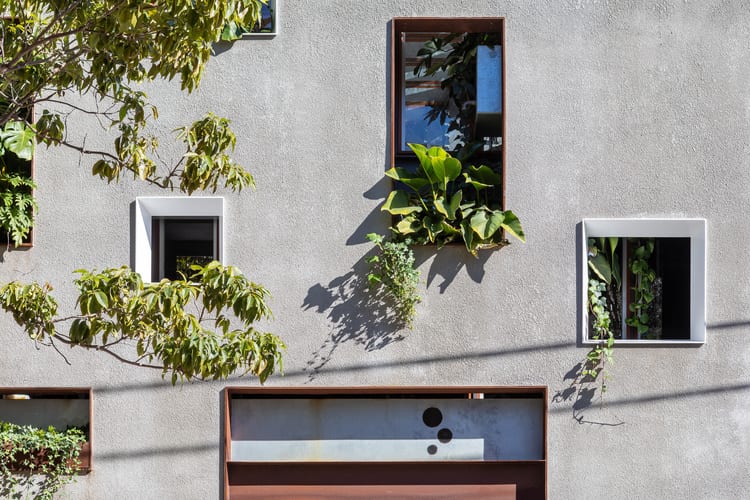
The original rendered masonry façade had cultural and streetscape significance to the local heritage conservation area and its reconstruction was managed under strict heritage controls. Original window openings have been framed in pre-rusted steel and new openings are framed in gloss white powder coat steel.
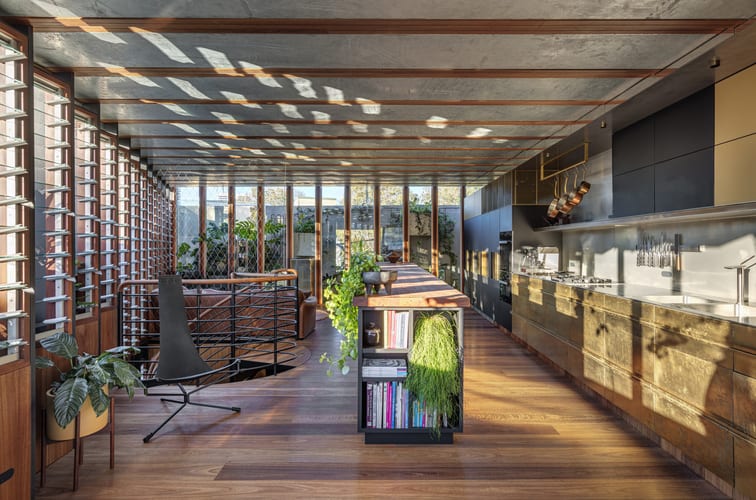
Breezes pass over the foliage into the Bedrooms and Living spaces, providing a natural evaporative cooling effect and alleviating the need for air conditioning. A thermal slab to the Ground Floor also ensures the house stays cool throughout hot summer days and nights.
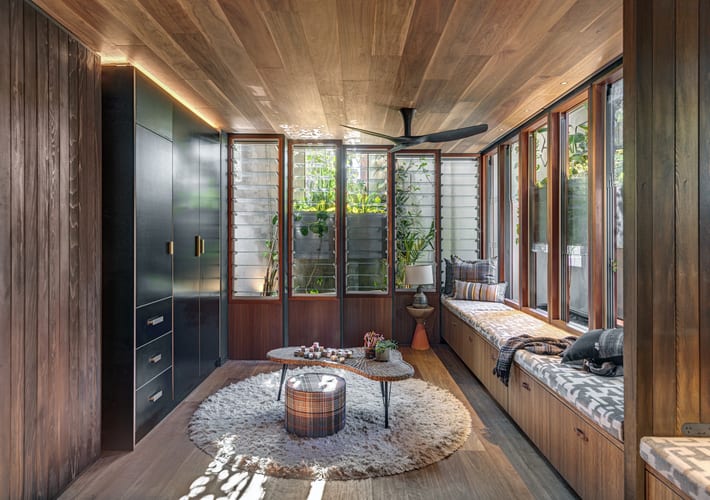
The shared children’s bedroom has bespoke joinery, bunk beds, plenty of natural light and view of a fish pond that supplies nutrient rich water to the rooftop planter beds.
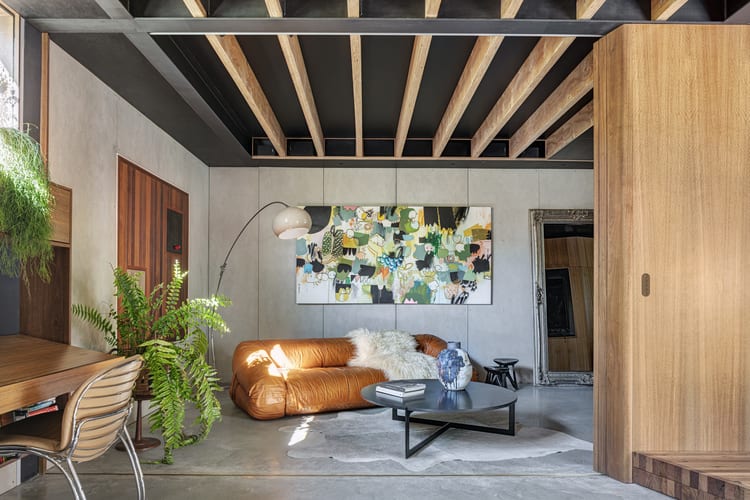
The ground floor features a home office and play space, which can be converted into guest accommodations.
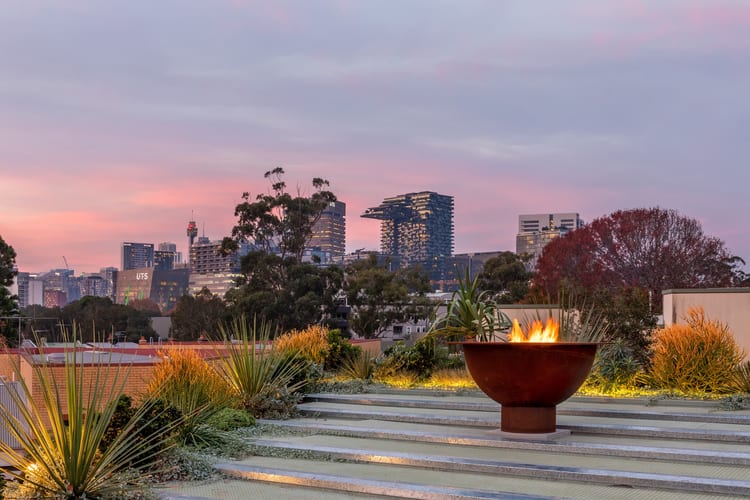
The rooftop is constructed of steel planter beds which provide deep soil for native plants and fruit and vegetables.
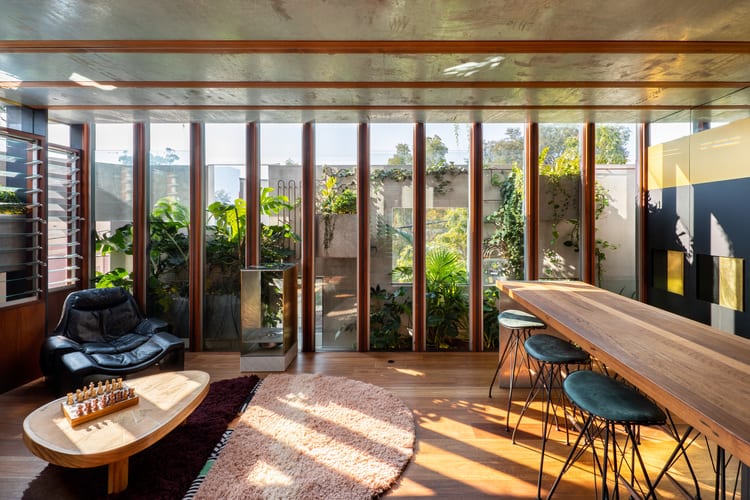
The spacious kitchen providing abundant space for cooking and communal meals with friends and family. The interiors feature a combination of raw and industrial textures like concrete, polished and unpolished metals, and recycled timber.
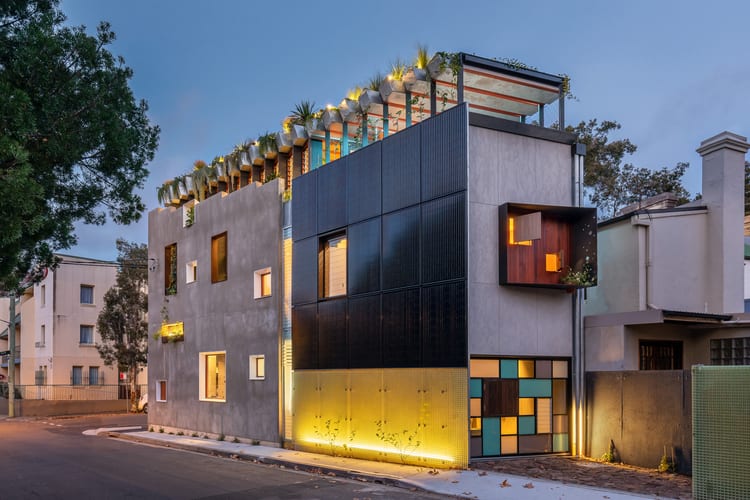
Hidden on the rooftop garden, a 1600w 7 blade sealed wind turbine produces free and renewable power to the house.
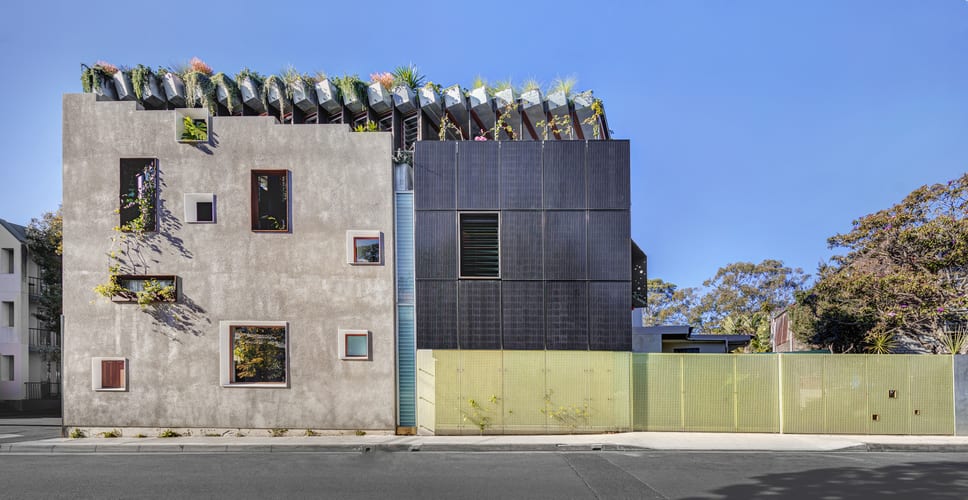
Black photovoltaic panels harness sunlight throughout the day. The 4.2kW solar system installed on the northern facade as well as a 9.8kW battery storage system in the garage, reduces grid-energy consumption to almost zero.
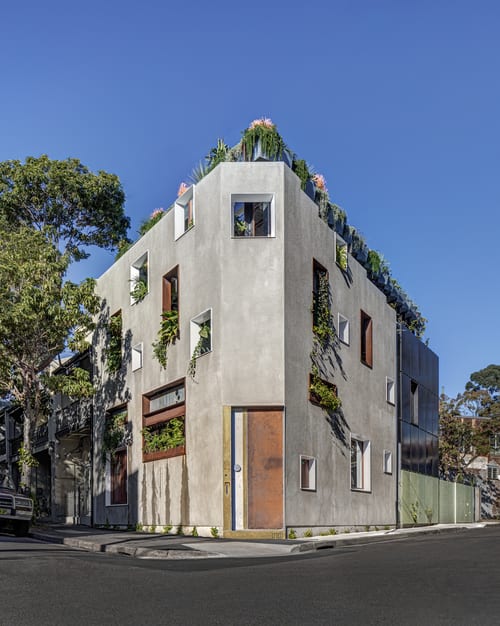
Photography Murray Fredericks



