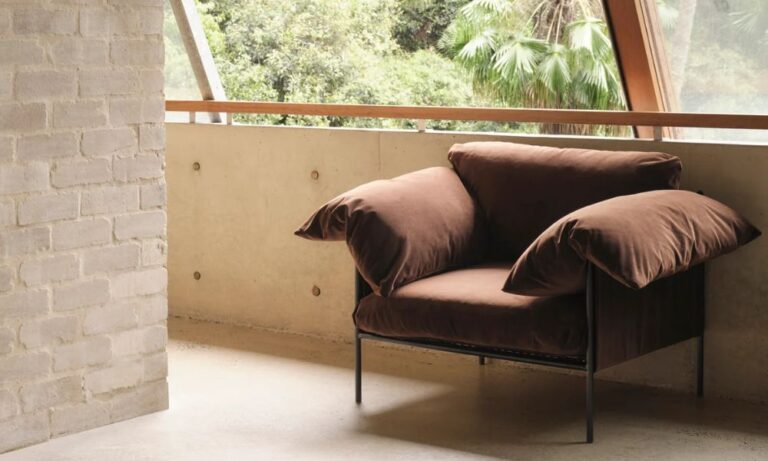Set on a dramatic, windswept slope just above the sea, this duo of daring tiny homes belie the sense of spaciousness, warmth and calm revealed when you step inside.
Photography by Cristobal Palma
Those undaunted by heights, strong winds or long flights of very steep stairs – or who are at least brave enough to take them on – are instantly rewarded by the breathtaking views, unparalleled beachfront setting and exceptional design of Cabañas Maralto, a duo of luxurious yet understated cabins that stand sentinel just 70 metres above the Pacific Ocean.
Designed by Santiago-based architectural studio Croxatto & Opazo, the award-winning cabin project was initially inspired, unsurprisingly, by the dramatic seafront location and wild, windswept environment. “We tried to connect the user with the environment by seeking the views towards the ocean and protecting the north-oriented terrace from the south winds,” says architect Felipe Croxatto Viviani.
The cabins are located in Matanzas in the Navidad region of Chile, which Nicolás Opazo Marchetti describes as a coastal zone distinctive for its strong winds. Of the specific site he says, “it’s a front row seat facing the Pacific Ocean, right above the beach, so it has quite an incredible panoramic view.”
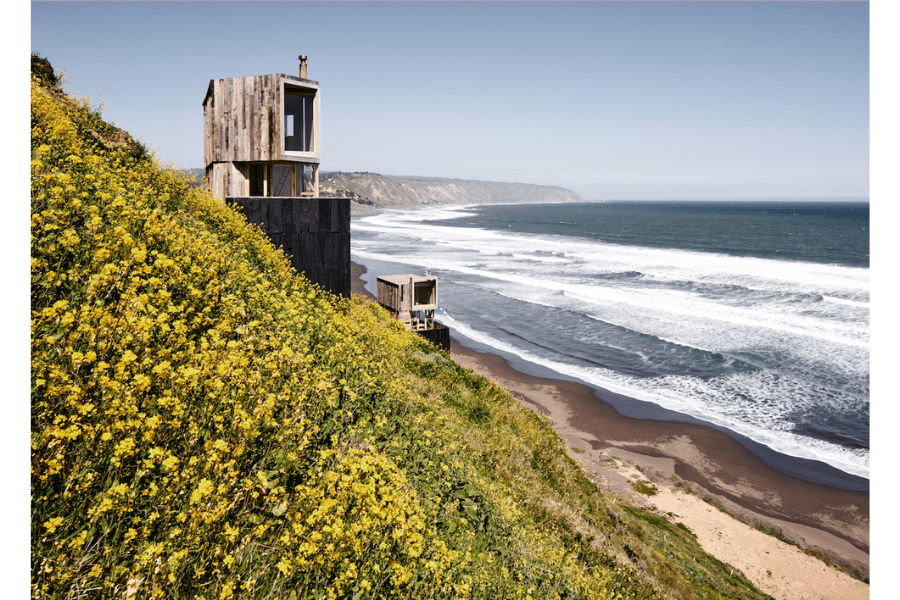
At the end of the dirt road at the top of the hill, wooden stairs lead down onto the cabin’s terrace, which is protected from the wind by the structure itself acting as a shield. Each is accessed through two big glass doors that Croxatto Viviani says “once open connect exterior and interior, making it a unified space”.
A tight construction budget provided parameters for the project that led its designers to optimise the building area and reduce foundation costs due to the steep slope. “That’s actually the reason why the single, unified, two-storey spaces were proposed,” says Opazo Marchetti.
The pair of small builds were created for two friends of the same age and with similar requirements, which he says is why they have so much in common – though they aren’t identical. Named for birds that populate the area, ‘La Tagua’ is slightly larger with a total of 26m2, while ‘La Loica’ is just 19m2. “This difference affects the ground floor distribution, especially the living room area, stairs and kitchen – but the concept of a unified space with the bedroom on the top floor remains the same,” says Croxatto Viviani.
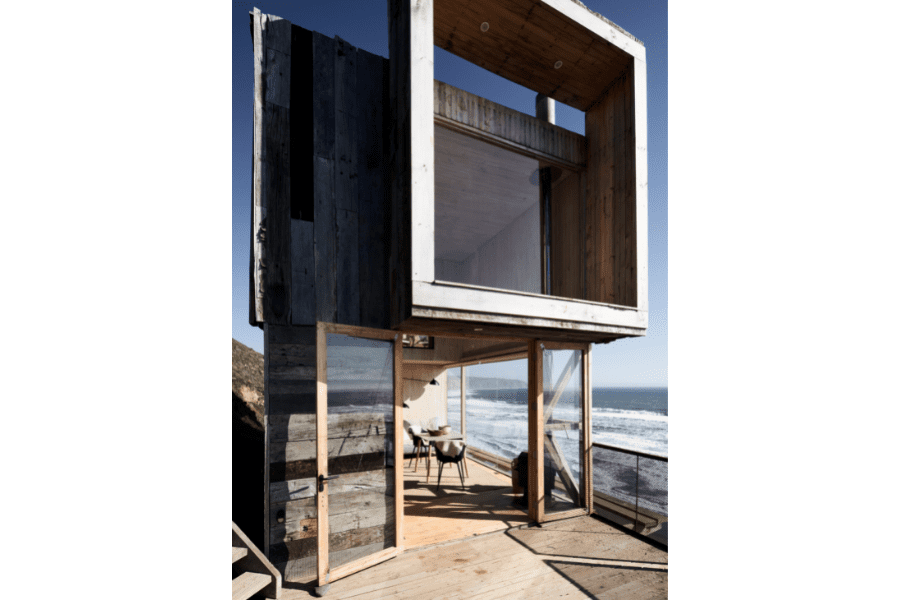
Each is designed as a “couple’s retreat” that connects with nature and “lowers the day-to-day pace” of life, with “contemplation” as a fundamental consideration. “That’s why the shape responds toward different places we wanted to show from the inside,” explains Opazo Marchetti.
He says people are often surprised by the way the space is optimised. “Twenty square metres is actually very little, taking into account the fact that the cabins look spacious and manage to feel comfortable. Part of that is thanks to the double height space that makes up the living room, integrating the bedroom upstairs and extending the space in a vertical way, something that does not create a functionality problem given that they were designed for couples. The integration of the ground floor with the terrace also extends the living room outside in a horizontal way, making it feel larger too.”
With its isolated location, steep slopes and notorious winds, the construction process was complex. “It wasn’t just the building of the houses,” he adds, “we also had to build the dirt road to approach the site.” But it was the slope and the strong winds that were the biggest challenges. The 40-degree angle forced the architects toward a deep foundation system executed in concrete, which was produced high up the hill at the road level and then poured through a 30-metre slide to get it on site. “The speed the concrete developed was also actually very hard to manage,” Opazo Marchetti says.
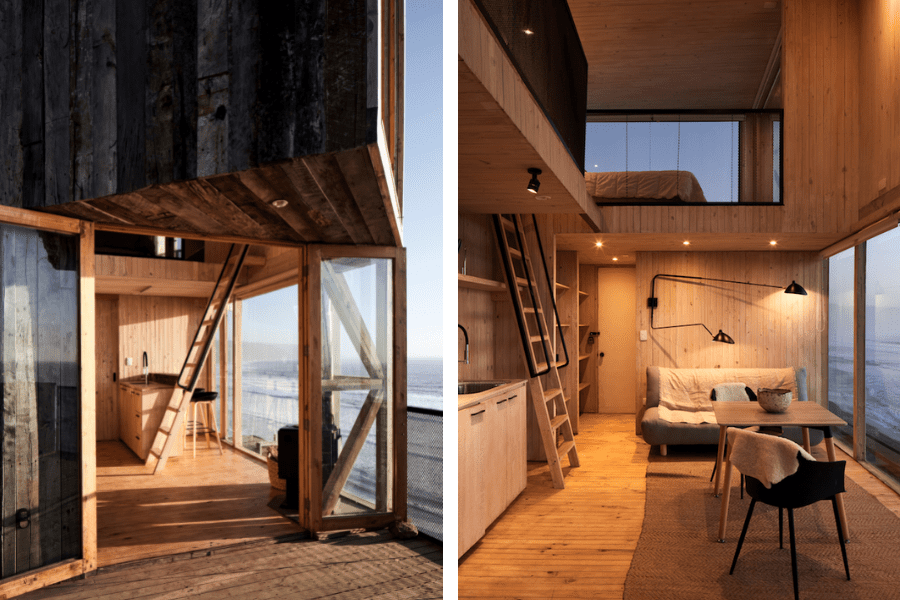
Installing windows was a further challenge, not only because of the powerful wind, but also due to the precipitous slope, with the large panes of glass having to be hung from the roof top and placed into their final position from there.
Wood is the predominant material both inside and out – a no-brainer for a building in a renowned wood production area. “It’s a very easy material to get, at an affordable price, and it’s actually a very good choice for coastal climates,” says Croxatto Viviani. “We used three different types. The structure of the cabins is made from pressure-impregnated wood, making it very durable.
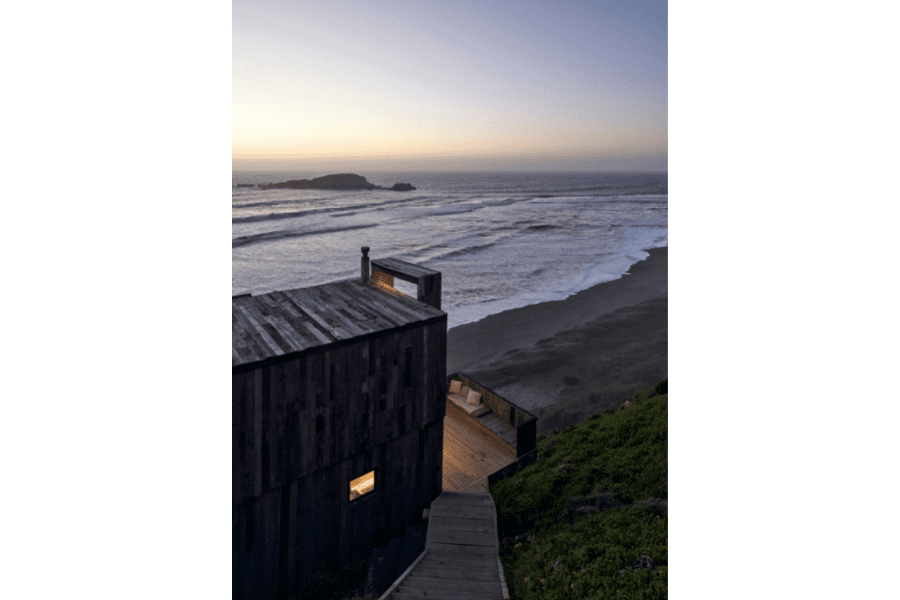
For the interior we used pine wood treated with Osmo coating for sun and dust protection, and for the exterior finishing we used timber cladding manufactured from reclaimed oak sleepers. This inert material was treated with oil, which provides stability and resistance against corrosion and improves its long term performance.”
Rather than singling out particular features of the cabins, Opazo Marchetti says the owners’ favourite element is “probably the experience itself. Being there and immersed in nature, the sounds and the views. The way the construction allows you to concentrate on what’s in front of you.” “Our clients constantly remind us what a wonderful experience we have created, and that’s something we really appreciate – especially taking into account what we had to endure during the construction of it.”



