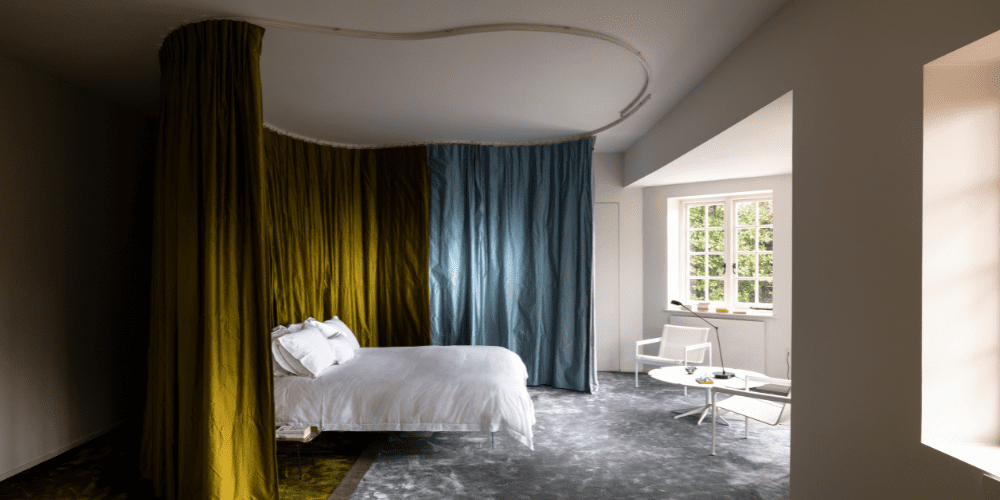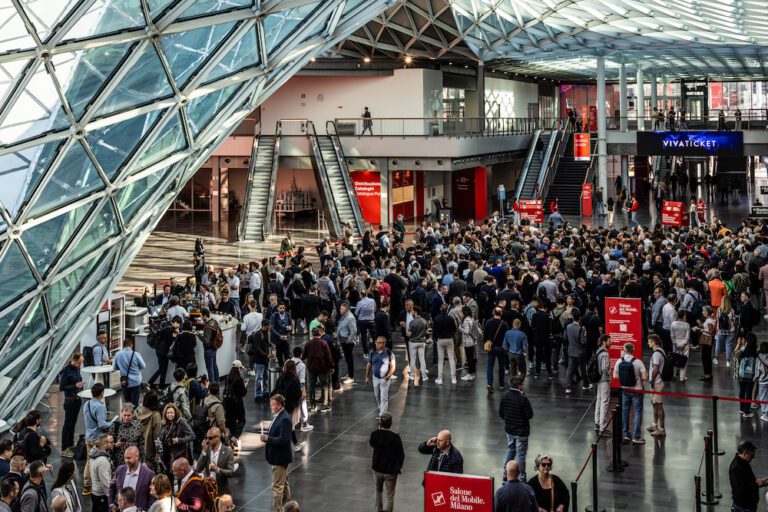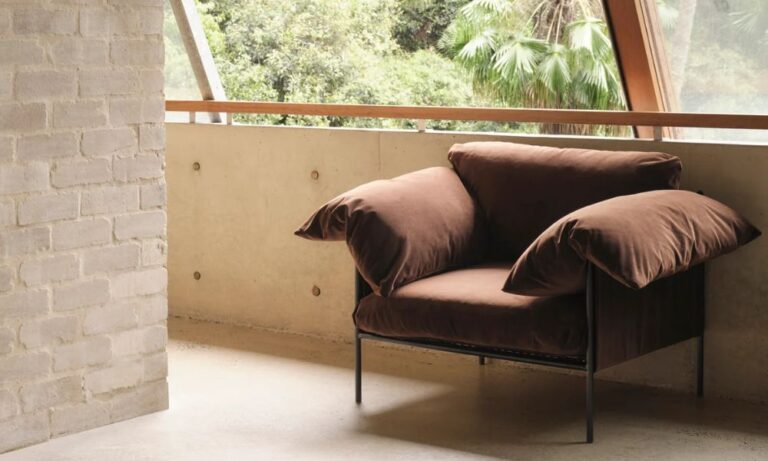The North London villa renovation project of three floors plus a basement with an amazing swimming pool was led by architect Annabel Karim Kassar and her team. It involved radical spatial restructuring. “Whatever the size of the project, I apply the same rigorous standards, the first being the creation of a functional structure to give the space a structure,” says Karim Kassar. “I am an architect who uses ornamentation with as much fantasy as rigour and I am not afraid to mix the influences I have acquired. I give identity and character to often-neglected spaces and I like to mix things up and push the boundaries.”
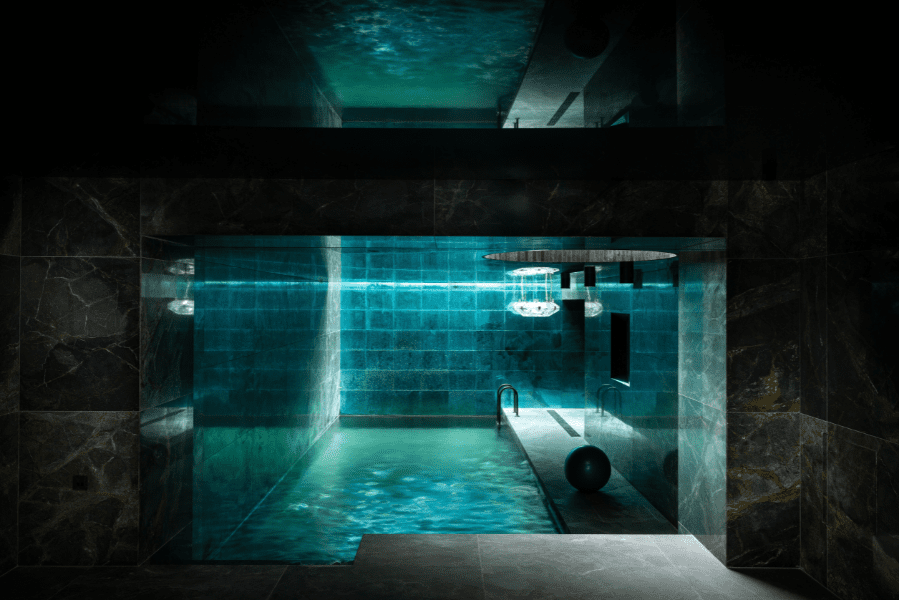
The total reorganisation of the layout was supported by the use of bold materials and fine craftsmanship – a case in point, a staircase with built-in bookshelves connecting all three floors, which replaced the original marble staircase. Crafted in padauk wood and assembled onsite, the shelves form the balustrade and act as the core for the dynamic sectional development of the house.
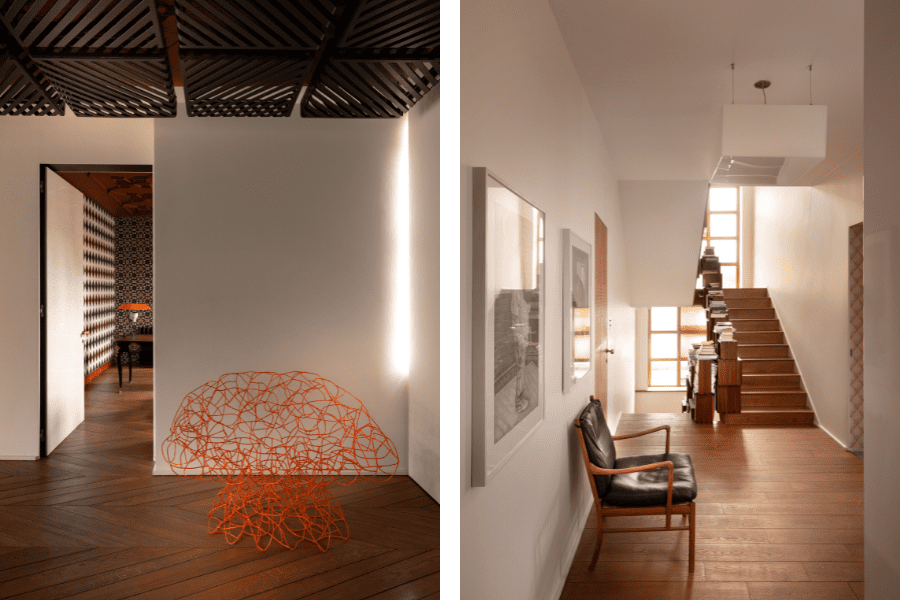
“Handmade craftsmanship is very important to me,” says Karim Kassar. “I am never put off by the amount of time it takes. I developed the idea of it bringing together Modernism and Arts & Crafts, French styles and Middle Eastern notes, industrial materials and refined leatherwork, ceramics and stone.
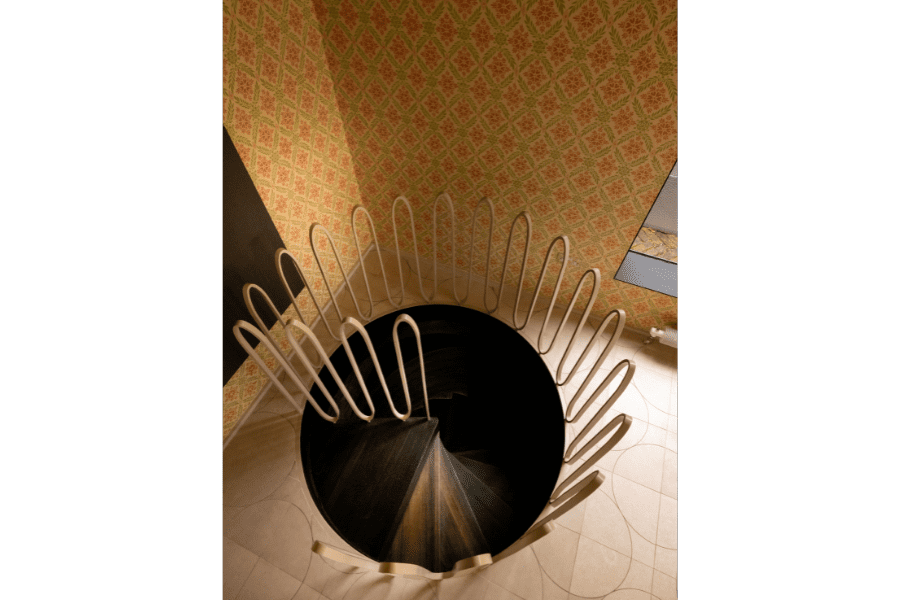
“Regarding the interior, there are many textures, different types of handmade tiles, textured wood, hand-painted wallpaper and marble. There is also embossed leather on the walls and on sliding doors, giving patina and warmth, contrasting with the glossy lacquered doors.”
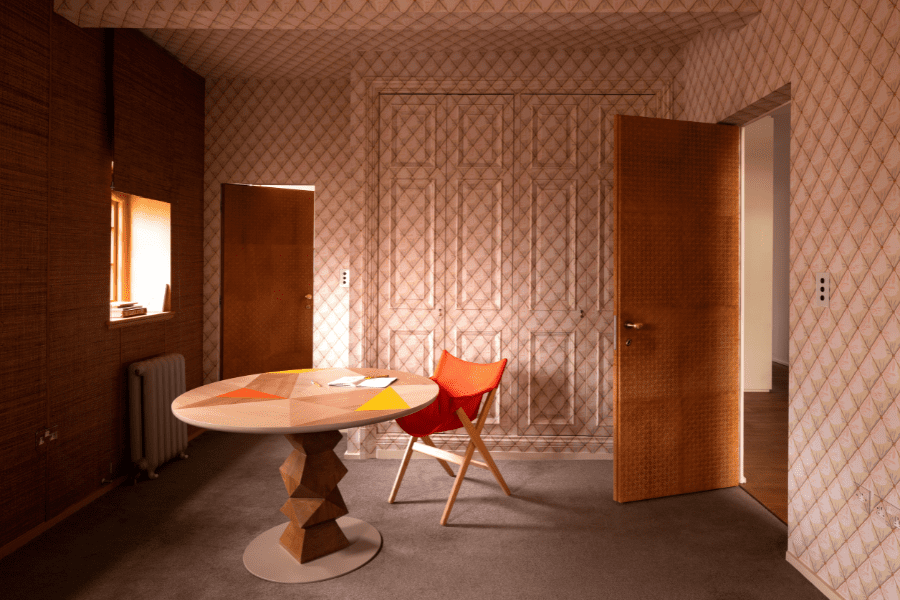
Pieces from Annabel Karim Kassar Architects’ custom furniture collection are scattered throughout the house, and lights by Karim Kassar’s lighting company Caï-light have also been included in the interior design scheme.
This creative house has also been a deep source of inspiration for owner/architect Karim Kassar’s new project with Italian furniture design company Moroso, as her collection, Salon Nanà, features pieces like the ones you might expect to find in the literary circles of the late 1900s.
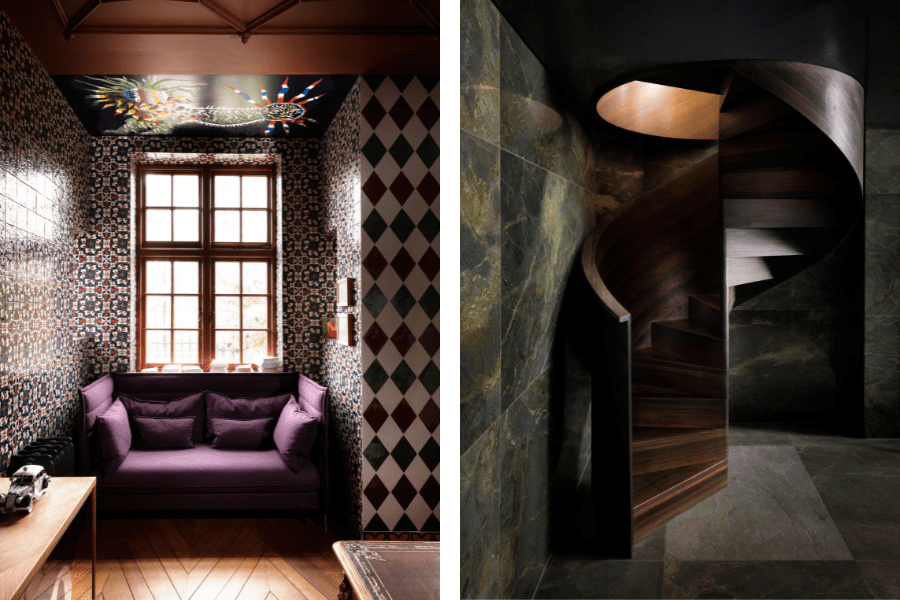
The collection features a flexible modular seating system that can adapt to various situations, and different types of small tables, all of which are inspired by Moroccan traditions. “I began to understand this Victorian house could be a mixture of emotions and nostalgia connected to my personal path and my own experience,” she says.
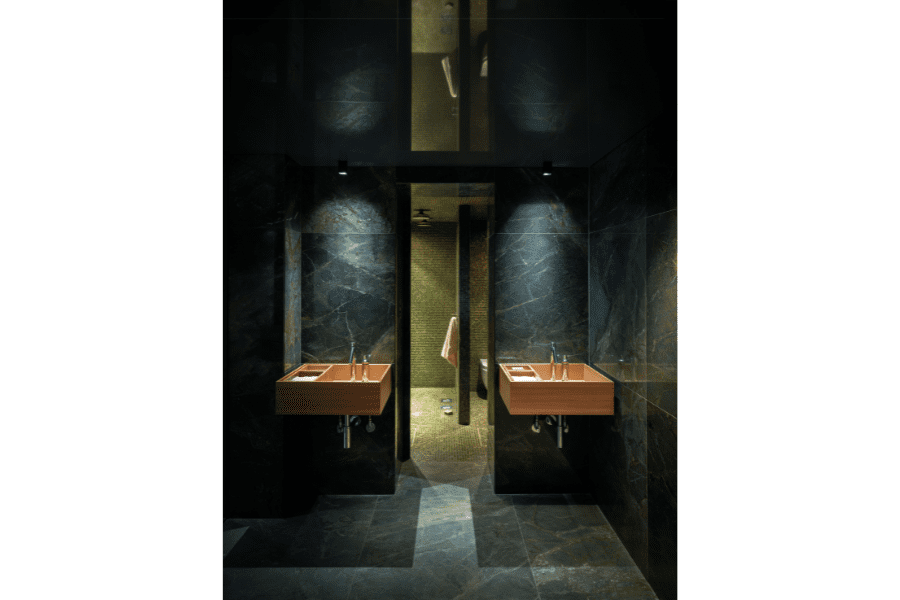
“I lived in Morocco for three years. I liked the idea of recreating a convivial and comfortable place like a liwan [hall] in a collection using striped fabric, like the djellaba [robe] worn by men in the Medina, mixing the stripes in the classic Victorian house with objects accumulated from many countries, just like British families did in the Victorian era.”
Photography by Paul Raeside


