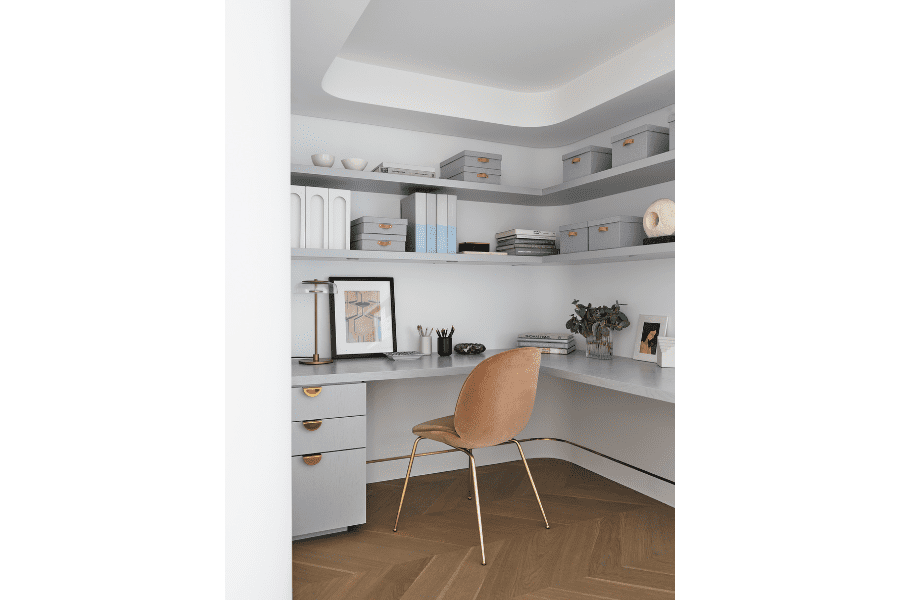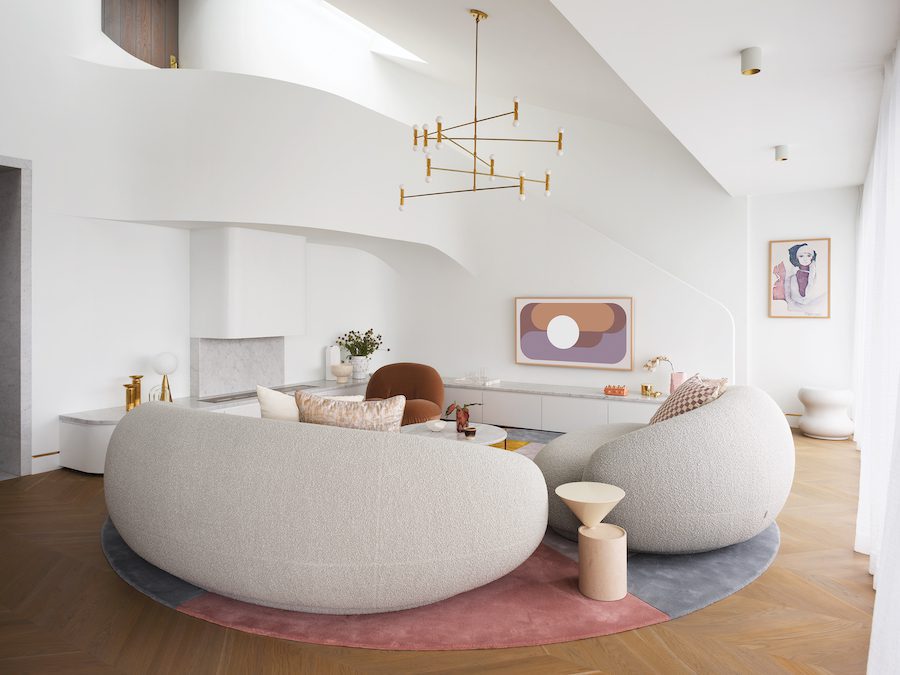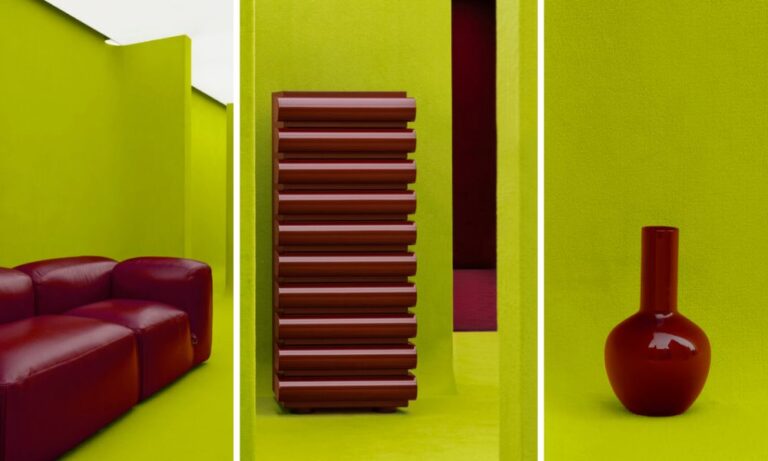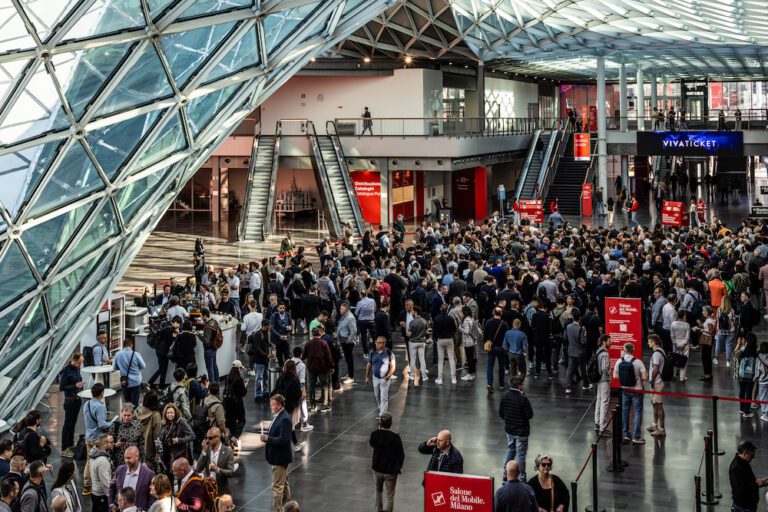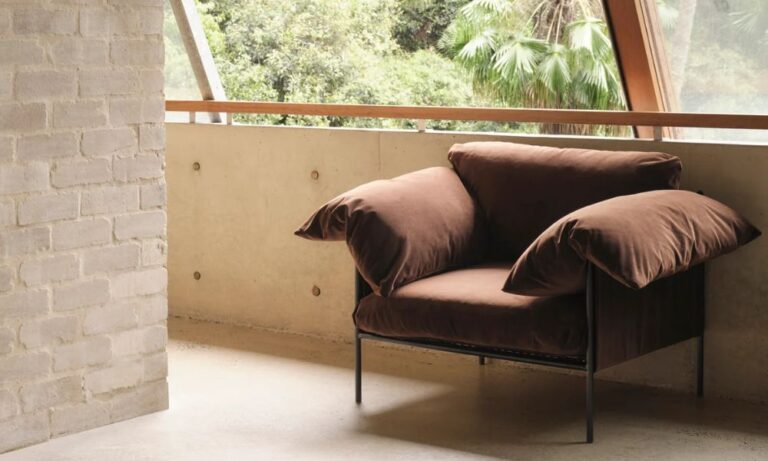Smooth curves and delicate colours set the tone of the space in a recent, showstopping fit-out by multi-award-winning Australian designer, Greg Natale from Greg Natale Designs. Well-known for his masterly use and bold application of pattern and colour, Natale has taken his signature flair for flamboyance and softened the tones in this two-storey, three-bedroomed apartment in Walsh Bay.
Blending beautifully to its picturesque, harbourside location the power of curves is used to every advantage throughout the property alongside a soft palette that merges pink and yellow with elegant white and grey. “The brief requested ‘plenty of curves’ as well as the delicate palette and the use of modern European furniture,” says Greg. “The owner wanted a soft, contemporary space filled with fluid lines.”
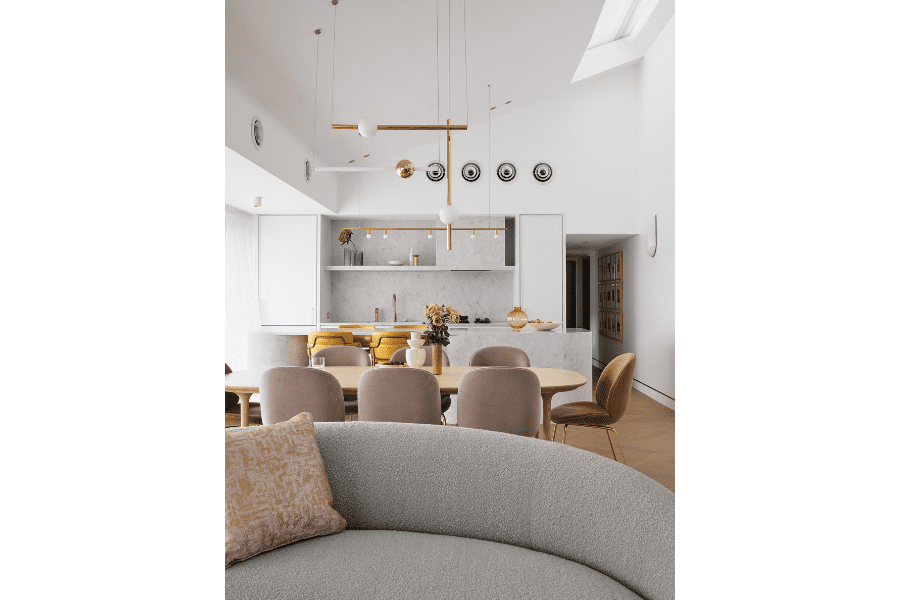
Curves and colour work hand in hand throughout, beginning with the interior architecture through to the selected furniture and accessories. Each element complements the other through fluid lines and contours resulting in a space that is unquestionably cosy and inviting while delivering a strong, meaningful and sophisticated impact.
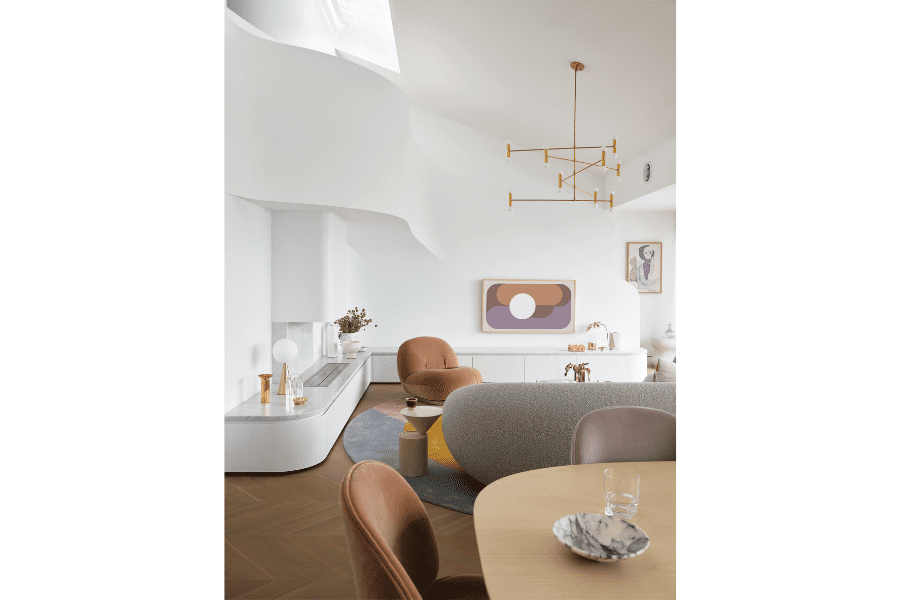
While curves define the look and feel throughout the property their most striking application is achieved in the living area. The award-winning room, which characterises the overall theme of the apartment, features a custom made, curved stairway, curved walls and the installation of a built-in bench and cabinetry, with Gyprock Flexible plasterboard used to enable the vision to come to life.
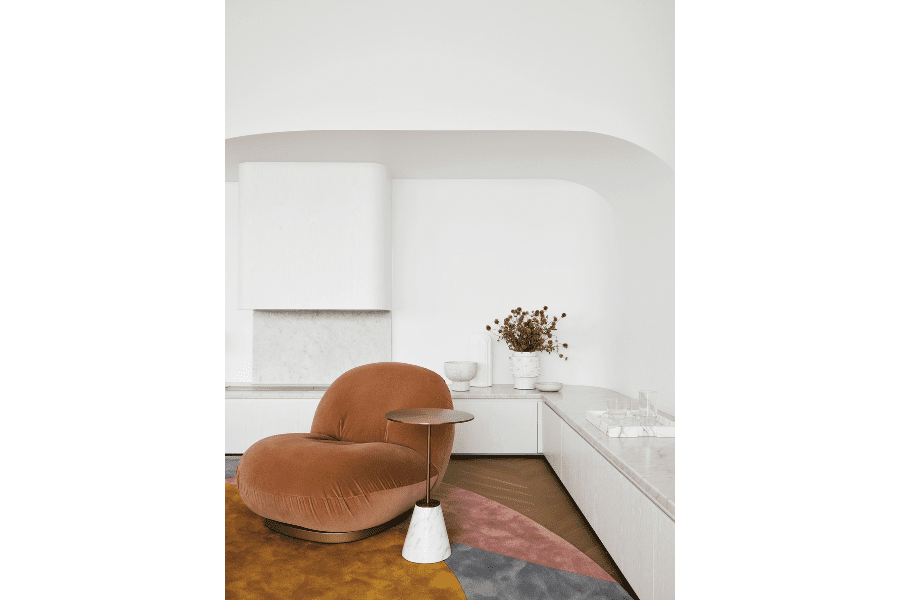
Typically used to create feature walls and ceilings, Gyprock Flexible is a 6.5 mm thick plasterboard sheet with an enhanced gypsum core, designed to bend for small radius curves. From concept to creation, designers and installers can create convex curves with a 250mm radius and concave curves with a 450mm radius. Perfect for a wide range of designs, Gyprock Flexible adds another dimension to the home by creating wow factor features and interesting design elements such as convex and concave curves to hallways, bulkheads, statement ceilings and staircases.
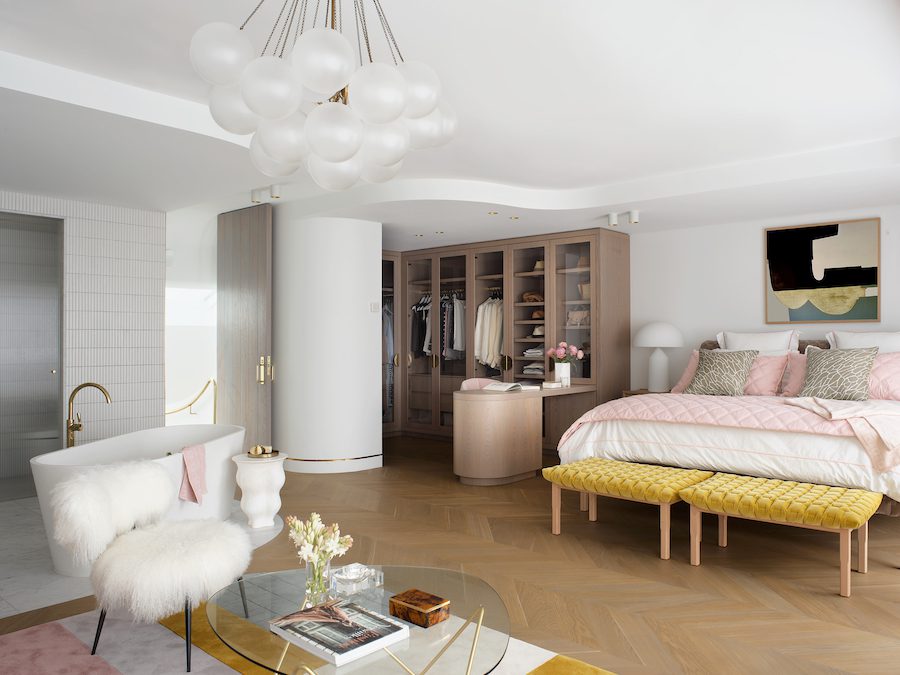
The design element was also used in the master bedroom and ensuite where the bulkheads containing services were turned into a beautiful curved feature. “The master bedroom and ensuite, with its organic lines, continues the apartment’s blend of luxury and comfort in which curves and colours combine to create a sophisticated, serene space,” says Greg.
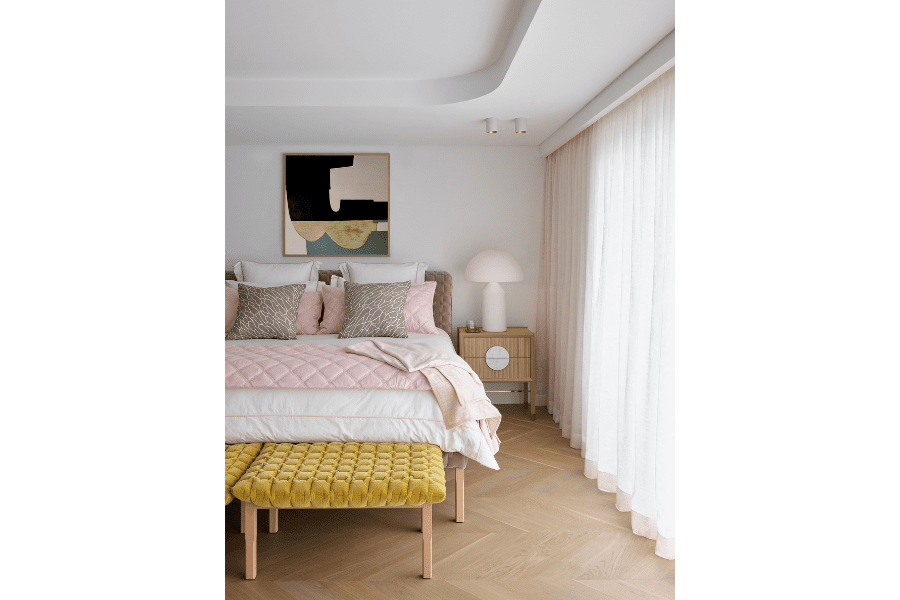
The ensuite, which features a walk-in robe, free-standing bath and a luxuriously furnished living area, includes stunning ceiling details using Gyprock Flexible plasterboard, adding visual interest and direction to the free flow open plan of the space. While practically separating the walk-in robe from the rest of the room, the feature also enhances a sense of fluidity within the space. The feature ceilings continue in the bedroom and study. “Utilising curves in the ceiling coffers resulted in a restrained and elegant layer of detail that suits the soft palette of the space and continues its story of curves,” says Greg.
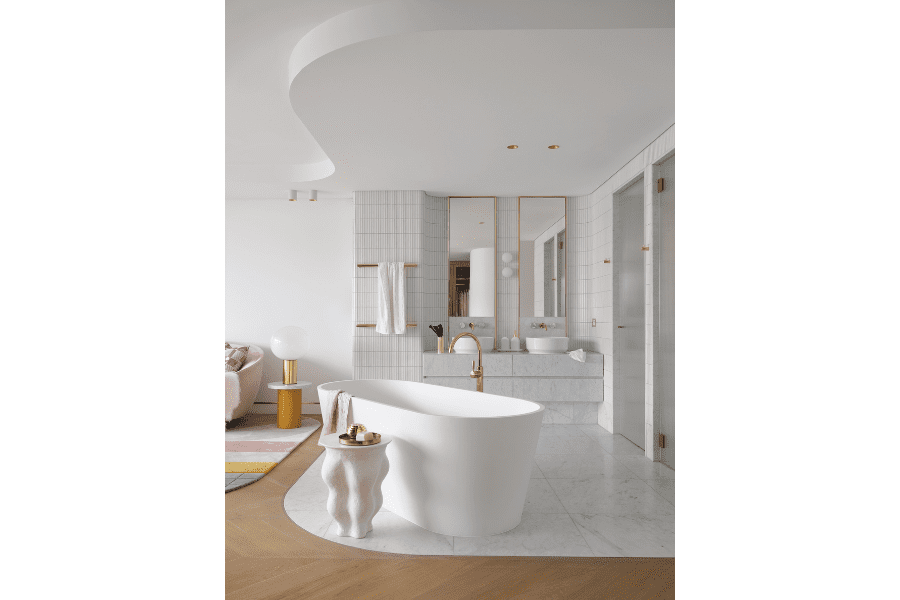
The ceiling performs as an essential element in interior design and is used to its maximum advantage in this renovation. “When I’m designing a space, the walls and ceilings are among my first considerations,” says Greg. “They’re an essential layer of the architecture, and a wonderful way of introducing pattern into the framework of a room, helping to define its look and add interest and drama.” The curved effect used in the ceilings breaks up the spaces and visually brings the ceilings closer for a more welcoming feel in line with the aesthetic of the overall space.
