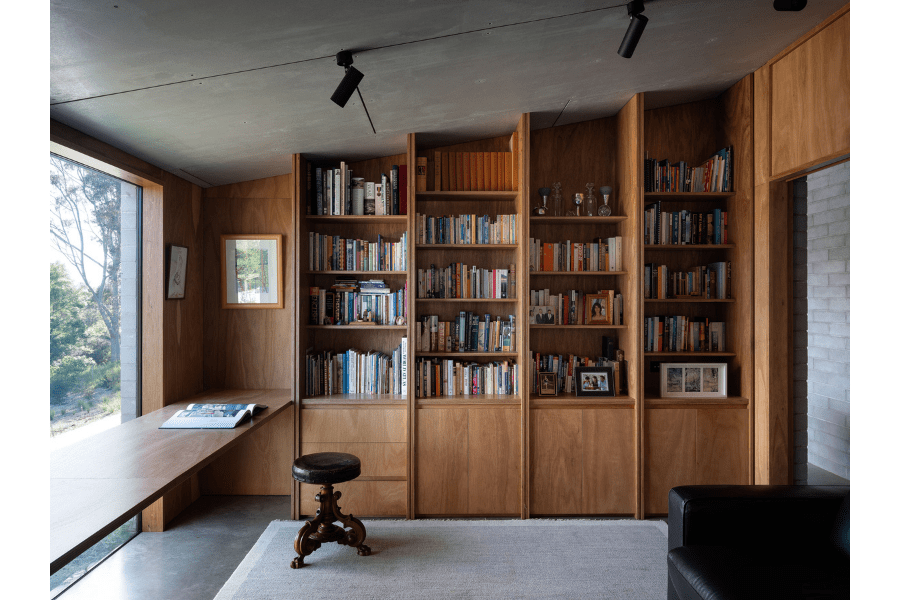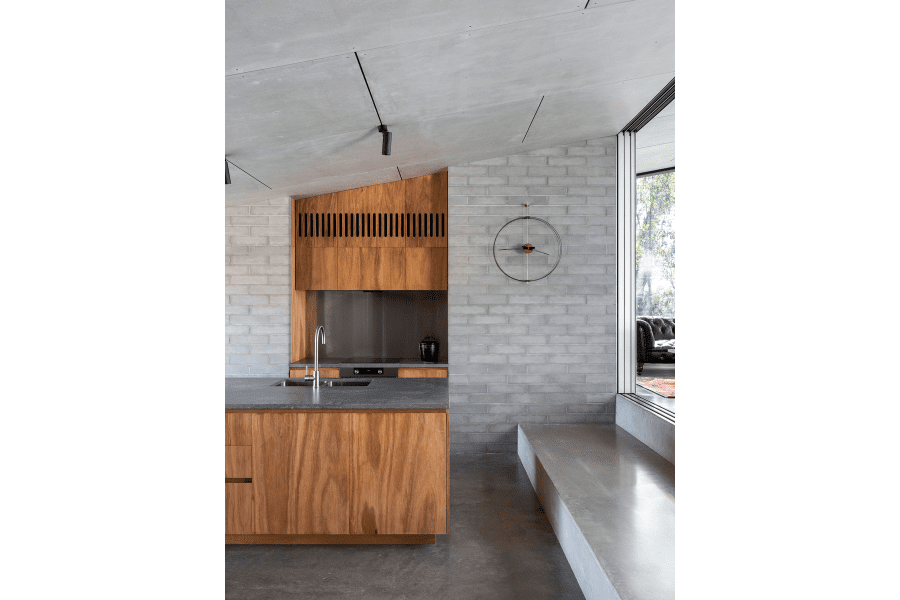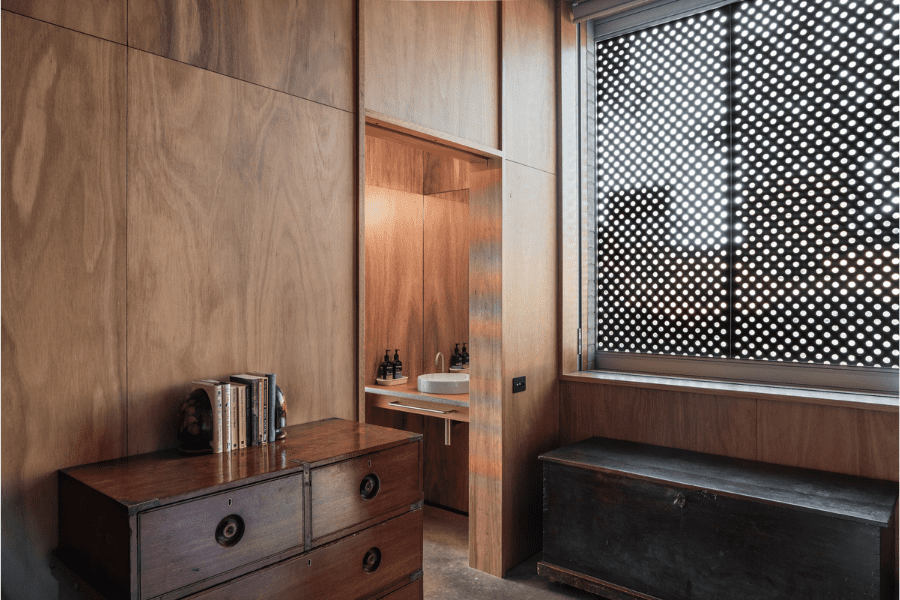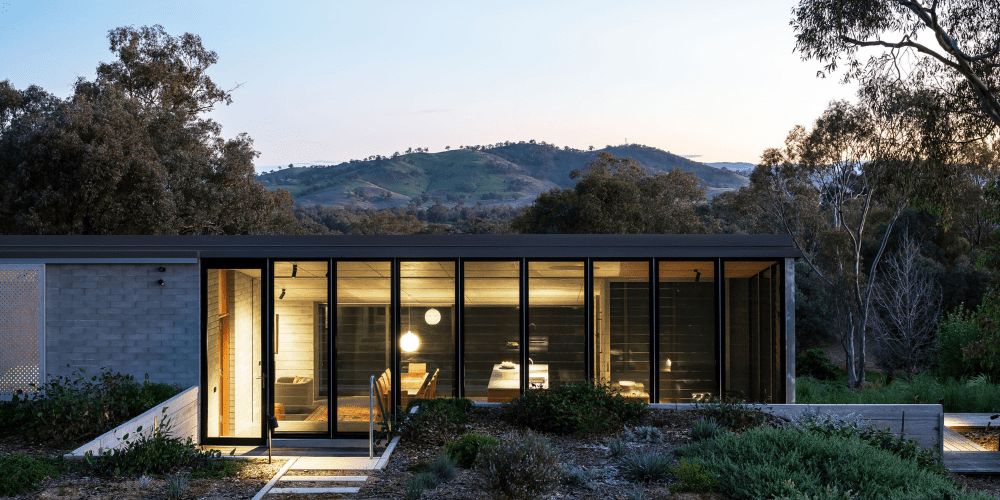Designing with nature has become more than a fleeting architectural trend in recent decades, with most modern homes built with some aspect of the landscape in mind. This finely-crafted home in rural New South Wales, however, captures this environmental ethos in a remarkable and considered way.
Located in Albury and with spectacular views of the mighty Mount Huon, the single-storey home was designed by Kerstin Thompson Architects. Named ‘East Street’ the private residence, which has already taken home a number of design awards, is built over an upper and lower terrace that fits with the slope of the land.

“The client had chosen the site many years earlier because of its sweeping views to Mt Huon, the design of the house frames and captures these stunning views,” said Lynn Chew, Kerstin Thompson Architects. “The stepped floor in combination with the roof angle create living spaces that are shady in summer, sun-filled in winter and completed by magnificent views south towards Mt Huon.”

Taking direct inspiration from the rural surroundings, the raw and robust material of concrete slabs, bricks and cement sheets ground the home, accented by ply for the interior linings and joinery. Partnering with timber supplier Big River Group, carefully chosen timber complements the home’s natural aesthetic, with timber joinery adding warmth to the moodier palette of darkly-stained plywood and matt-sheened concrete floors.

Built to respond to the region’s changing extreme climate, the home cleverly incorporates flyscreens that open and shut via sliding perforated cement screens, louvres and windows.




