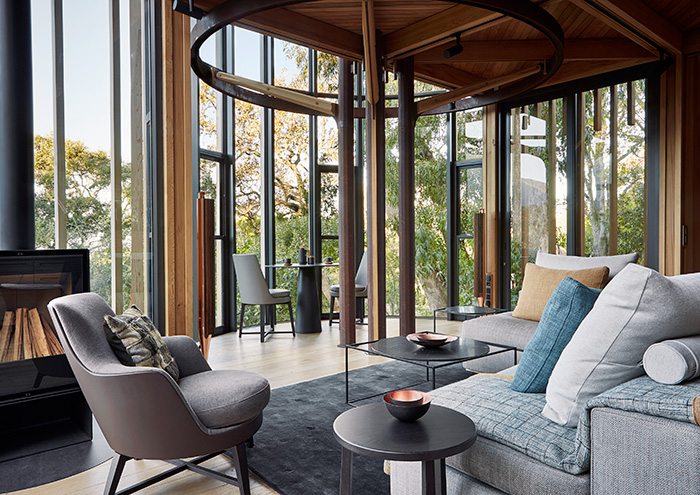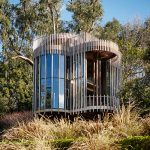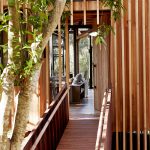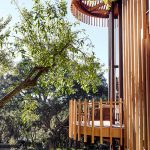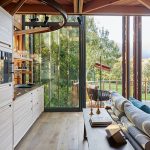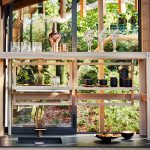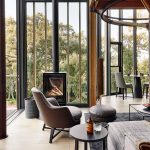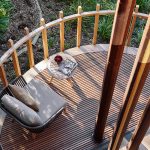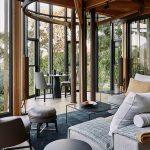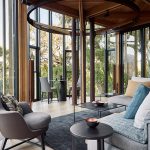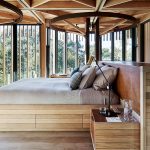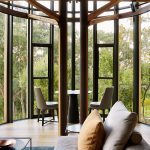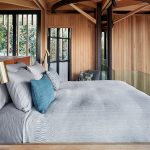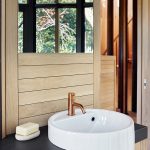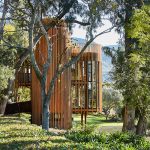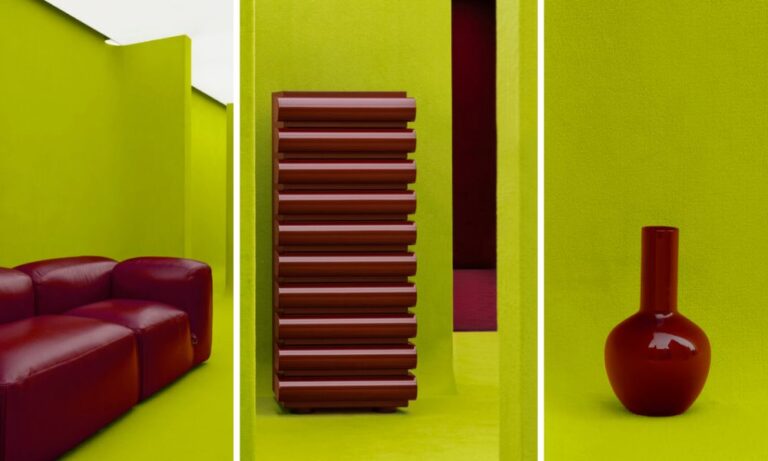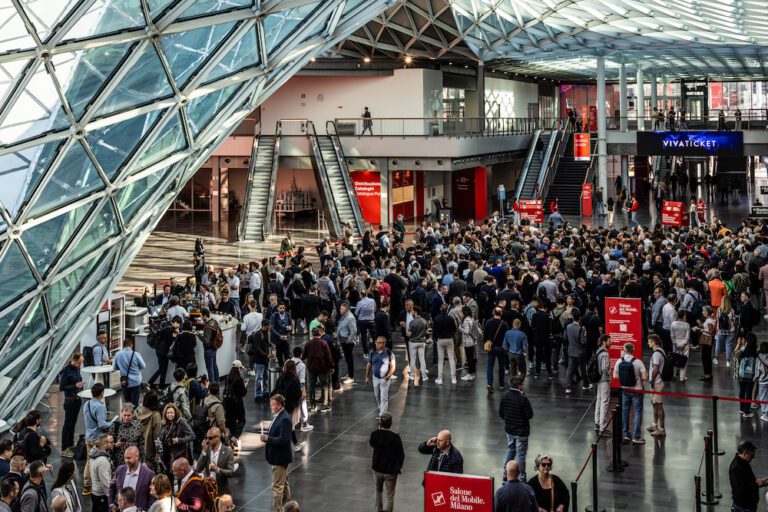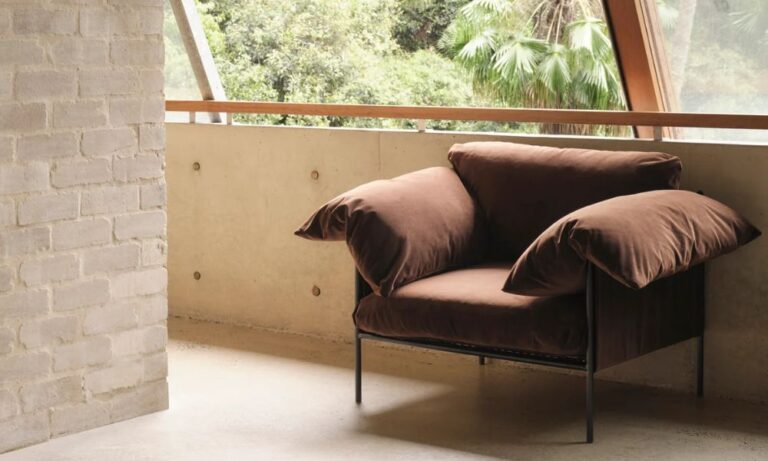Graham Paarman’s cabin-like tree house in the famously beautiful wine region of Constantia in Cape Town, South Africa, was inspired by a spot
on his family estate – a clearing among the trees overlooking four square reflection ponds. The ponds seemed to bring a certain magic to the clearing and galvanised Paarman’s decision to build a cabin there. “I always wanted something in the tree canopy,” he says. “I never wanted a building that was going to impose itself. I didn’t want something symmetrical. I hoped it would blend in and enhance its surroundings, and would invite the outside in.”
He also wanted something small. The “pure geometry of the square” became a “subliminal link”, says Jan-Heyn Vorster, one of a trio of architects who helped Paarman realise his tree house. “We investigated a rigorous geometric framework that also allows a sense of freedom,” says co-architect Pieter Malan. “Curved forms flowing from straight lines, rectangular shapes that become drums and the celebration of the connections between different elements.” The tree house began as a sketch of a square, the same size as one of the reflection ponds. Along each edge, four circles represented four trees, creating a pinwheel-like floor plan. Groups of four steel pillars serve as tree trunks and rings overhead suggest branches. Branch-like beams in turn support the floors above. Each “tree” is a slightly different height.
“The tree that terminates at roof level became the circular drum for the staircase,” says Malan. It leads to a rooftop deck, an entertainment space and viewing platform looking over the estate’s beautifully landscaped gardens and, of course, the reflection ponds. Ascending the stairs feels a little like climbing a tree.
Vertical arrangement
The rooms are arranged vertically: one living space per floor. The living area is on the first level, the bedroom on the next and the open-air deck at the top. At the same time, a double volume space makes a vertical connection between the levels, and some of the rings extend beyond the edge of the square floorplate, creating cantilevered balconies. The structure is glassed in and covered with a veil of vertical cedar wood slats. “They create privacy at certain points and articulate the building in others,” says Malan. Their lines echo the “verticality of the surrounding trees”, so the building blends in beautifully. The staircase “drum” is the only really solid mass. “We wanted the contrast between something completely open and one really solid volume,” says Malan.
Paarman adds that, despite its compact size, the house doesn’t feel small. “There are tall sliding doors at the front that open up over both levels,” says Malan. The large vertical space opens up the living area, blurring the inside and outside. “It also plays with the idea of scale,” says Vorster. “You are in this vastness of the landscape, but you are also in the building.” “It’s the encapsulation of cocoon living,” says Paarman. “But at the same time, I think we all have a connection to nature, and this house captures that in a very special way. You can see the fantastic night skies, and the squirrels in the trees. You can hear the birds from inside, too.”
The building is small, making minute attention to detail possible, and the fact that the structure is expressed in every aspect of the design meant nothing could be hidden. “All of the mechanics of the building are aesthetic, design elements,” says Vorster. The choice of materials prompted many final design decisions as the building went up. Malan explains, “Generally, the vertical elements are steel. They support the horizontal elements, which are timber beams and floor plates. Those connections are expressed in little turned brass, hand-machined connections. The idea of crafting the structural components gave us an opportunity to design those things beautifully. We turned them into beautiful, elegant sculptural elements.” Organic change over time The architects used Corten steel in flat sheets, rather than standard, round mild steel sections. Folding the steel appealed to them, as did the fact that it gains a patina over time, rusting and turning a coppery or ferrous orange colour. The cedar wood they used will also weather. “Materials are allowed to change,” says Vorster. “It works in a natural, organic direction.” The colour of the Corten’s patination, and its high copper content, lead to warm metals such as brass and copper being chosen for the junctions. These materials are echoed in many of the other finishings, such as the taps, showerhead and lamps. The architects designed the interiors, too. “It’s lovely to have the opportunity to take the concept right through to the furnishings,” says Vorster. “The same care goes into choosing a piece of furniture as making the space.”
Focus on the outside
“I’m a fan of warm materials and textures – wood, stone and leather,” says Paarman. “We tried to keep the colours subdued and almost neutral so that you’re really more aware of what is going on outside the house rather than being colourful and flashy on the inside,” adds Malan. Linens, wool and leather in ochre, deep blue, taupe and brown dominate the interior spaces.
“The architecture makes a strong statement,” says Paarman. “But at the same time, it has become a sanctuary. It has almost become transformative as far as lifestyle is concerned.” Just as the floating tree house is immersed in nature, it also offers a meditation on our relationship with nature, like those four ponds that inspired it. Or, as Paarman says, “It’s just a very special space.”
Click on the images below to take a tour through this incredible treehouse.


