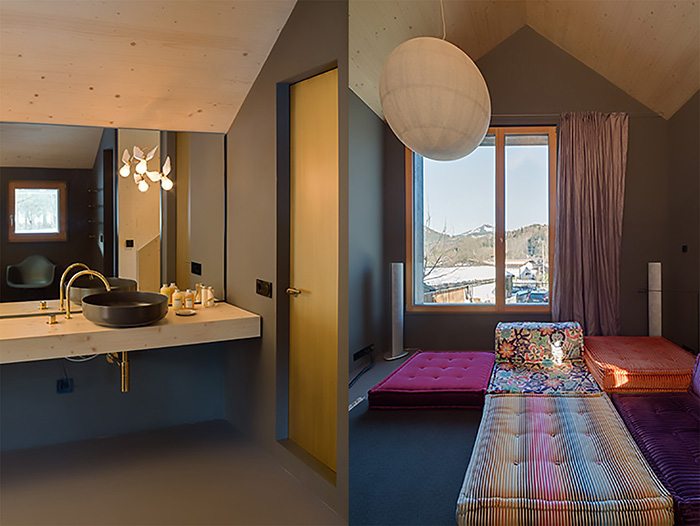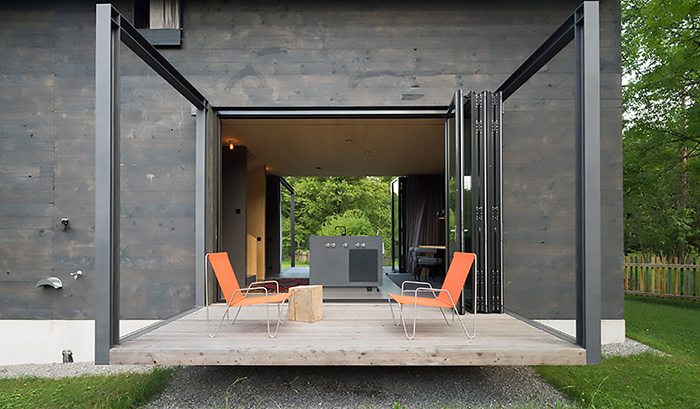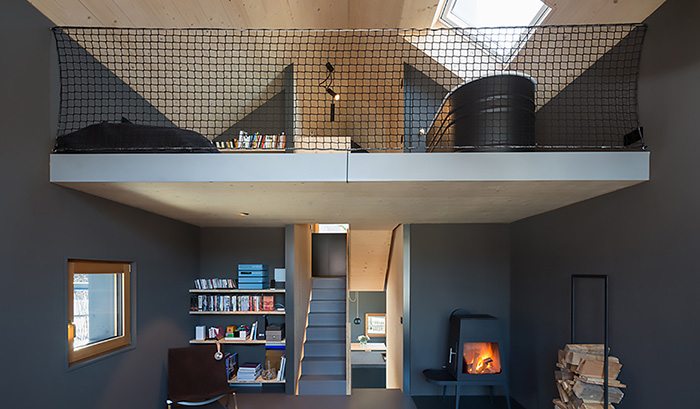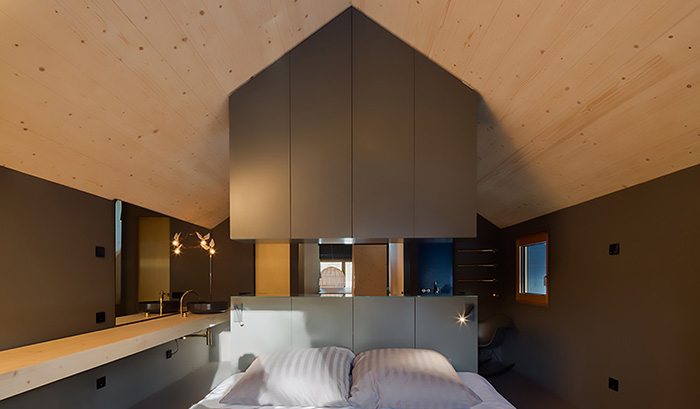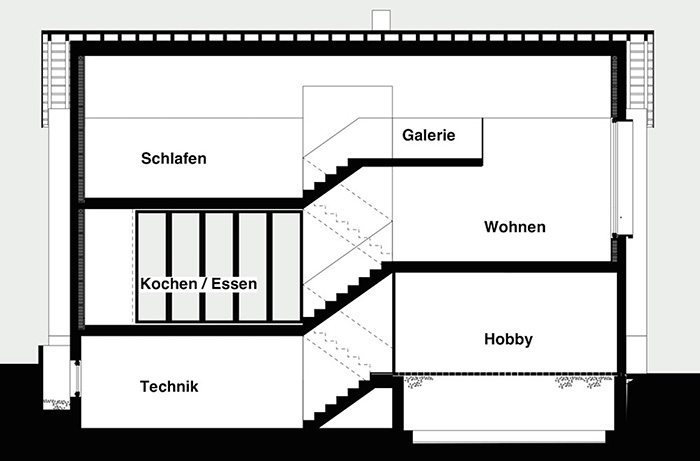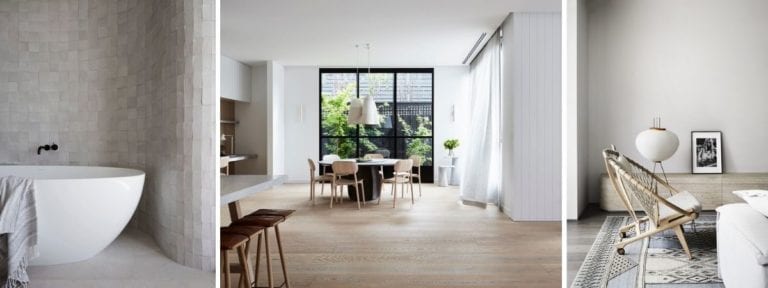When architects Christine Arnhard and Amarkus Eck built ‘Holzhaus am Auerbach’ they wanted to create a feeling of ample space, without losing the cozy interior of a two story home.
As such, the timber-clad holiday home may look like your average two story home on the outside, but inside, the home is comprised of five different levels.
The architects designed the house based on split-level living, making full use of the space they had to work with, minimising partition walls and keeping the entire house open and light-filled.
The home’s five split-level floors include: a workshop in the basement level; an activity room and garage space with an electric car charging point on the first floor; the kitchen and dining room; the living room; the bedroom that overlooks the garden; and finally, a small top-floor gallery with a freestanding tub and large skylight. The home also includes underfloor heating and a mechanical ventilation system.
The design brings the outdoors-in with two steel-framed terraces that cantilever out from both sides of house.
Would you like to live in a home like this?


